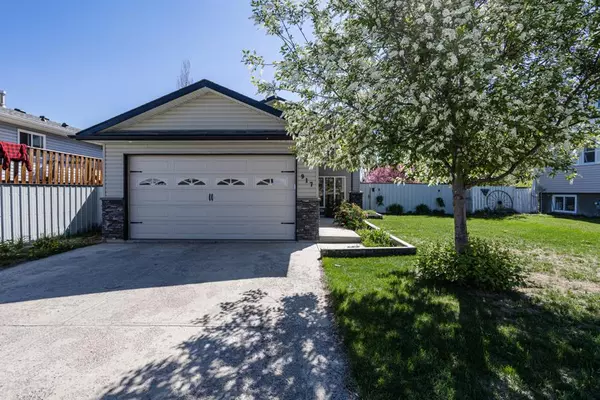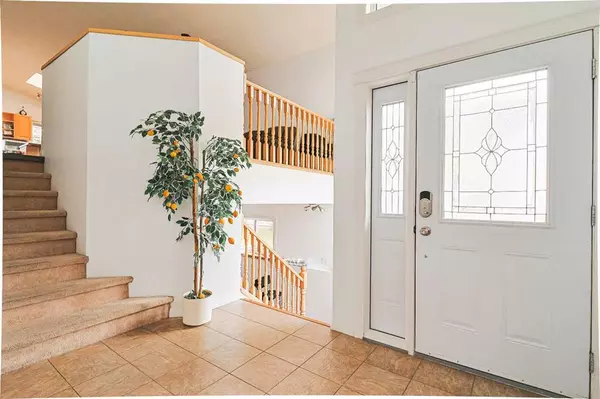For more information regarding the value of a property, please contact us for a free consultation.
917 Highway AVE Nobleford, AB T0L 1S0
Want to know what your home might be worth? Contact us for a FREE valuation!

Our team is ready to help you sell your home for the highest possible price ASAP
Key Details
Sold Price $340,000
Property Type Single Family Home
Sub Type Detached
Listing Status Sold
Purchase Type For Sale
Square Footage 1,239 sqft
Price per Sqft $274
MLS® Listing ID A2048277
Sold Date 07/08/23
Style Bi-Level
Bedrooms 4
Full Baths 3
Originating Board Lethbridge and District
Year Built 2007
Annual Tax Amount $1,717
Tax Year 2022
Lot Size 6,534 Sqft
Acres 0.15
Property Description
Located in the friendly town of Nobleford, close to the schools and splash park and within walking distance of the post office and restaurants, this fantastic family home is calling your name! Nobleford is just a quick twenty minute drive to Lethbridge and all its amenities but has incredible amenities of its own including: the Community Complex recreation centre, baseball diamonds, soccer fields, a tennis court, skate park, parks, a gas station, and more! This home has four bedrooms, three full four piece bathrooms, a generously sized dining area, and an open family room downstairs! When you pull up to the home you will appreciate the double attached garage, fenced in yard, trees and plants already growing, fire pit area, and the large backyard that gets lots of sun and has plenty of space for kids to play! Entering the home you will notice the spacious front entry with a massive front hall closet or storage area. The home has recently been re-painted white throughout, which coupled with the amount of natural light that comes into the home makes it a bright and beautiful place to live. The kitchen has stainless steel appliances, plenty of cabinetry, a peninsula countertop area with room for bar stools, and a pantry. The primary bedroom has an ensuite bathroom and his and her closets, giving you plenty of storage space for all your clothes! Some of the many features in the lower level include a walk in closet in one of the bedrooms, a HUGE laundry room, an additional storage room, and central air conditioning for those hot months ahead! This home is truly a fantastic place to call home!! Whether you are a young couple wanting to get into the market and start your journey in home ownership, young family with a few kids, or looking to downsize and retire this is the place for you!
Location
Province AB
County Lethbridge County
Zoning R
Direction W
Rooms
Basement Finished, Full
Interior
Interior Features High Ceilings, Open Floorplan, Separate Entrance, Storage
Heating Forced Air
Cooling Central Air
Flooring Carpet, Laminate, Linoleum, Tile
Appliance Dishwasher, Dryer, Garage Control(s), Refrigerator, Stove(s), Washer
Laundry Main Level
Exterior
Garage Double Garage Attached
Garage Spaces 2.0
Garage Description Double Garage Attached
Fence Fenced
Community Features None
Roof Type Asphalt Shingle
Porch Deck
Lot Frontage 55.5
Parking Type Double Garage Attached
Exposure W
Total Parking Spaces 4
Building
Lot Description Back Yard, Front Yard, Landscaped, Standard Shaped Lot, Treed
Foundation Poured Concrete
Architectural Style Bi-Level
Level or Stories Bi-Level
Structure Type Vinyl Siding
Others
Restrictions None Known
Tax ID 57241119
Ownership Private
Read Less
GET MORE INFORMATION



