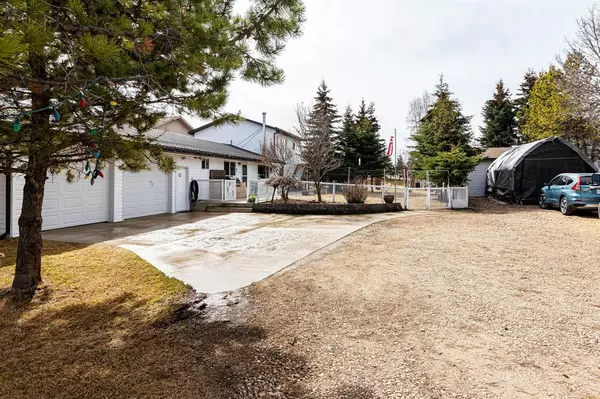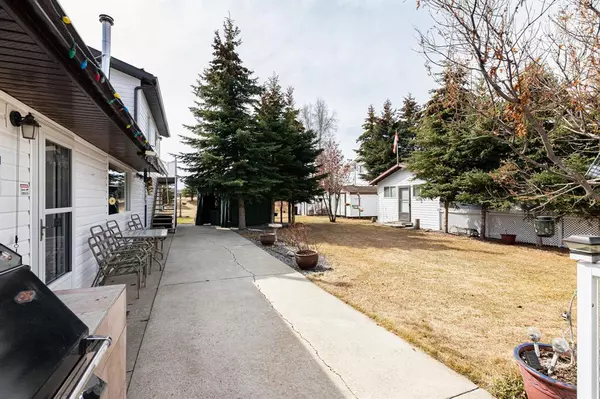For more information regarding the value of a property, please contact us for a free consultation.
30 Sunnyside CRES Rural Ponoka County, AB T0C 2J0
Want to know what your home might be worth? Contact us for a FREE valuation!

Our team is ready to help you sell your home for the highest possible price ASAP
Key Details
Sold Price $380,000
Property Type Single Family Home
Sub Type Detached
Listing Status Sold
Purchase Type For Sale
Square Footage 1,954 sqft
Price per Sqft $194
Subdivision Sunnyside
MLS® Listing ID A2043199
Sold Date 07/10/23
Style 2 Storey,Acreage with Residence
Bedrooms 2
Full Baths 1
Originating Board Central Alberta
Year Built 1997
Annual Tax Amount $1,392
Tax Year 2022
Lot Size 0.480 Acres
Acres 0.48
Property Description
Dreaming of life at the lake? Then look no further because this one is for you! Sitting on a 1/2 acre, this home has one bedroom and one bathroom with an addition of a large bonus room/guest suite that was built in 2012 that can easily be made into two more bedrooms or whatever suits your needs. Open concept living space with infloor heating and lots of space for the whole family. Outside you will find a double detached heated garage, a fully fenced yard, a wood shed, storage shed, greenhouse, gazebo with hot tub and a two bedroom cabin for your guests to enjoy. So many beautiful trees, shrubs and perennials to enjoy along with two kinds of raspberry bushes and a purple martin bird house to attract the little mosquito eating birds. All of this Lots of space to enjoy both inside and out!!
Location
Province AB
County Ponoka County
Zoning LR
Direction W
Rooms
Basement None
Interior
Interior Features Built-in Features, Ceiling Fan(s), Closet Organizers, Laminate Counters, Open Floorplan, Pantry, Primary Downstairs, Storage, Vinyl Windows, Wired for Sound
Heating Baseboard, In Floor, Electric, Fireplace(s), Hot Water, Wood, Wood Stove
Cooling None
Flooring Carpet, Laminate, Linoleum
Fireplaces Number 2
Fireplaces Type Electric, Great Room, Living Room, Wood Burning Stove
Appliance Dryer, Gas Stove, Portable Dishwasher, Range Hood, Refrigerator, Washer
Laundry In Garage
Exterior
Garage Concrete Driveway, Double Garage Detached, Heated Garage, Oversized, Parking Pad, RV Access/Parking
Garage Spaces 2.0
Garage Description Concrete Driveway, Double Garage Detached, Heated Garage, Oversized, Parking Pad, RV Access/Parking
Fence Fenced
Community Features Golf, Lake
Roof Type Metal
Porch Deck, Patio
Parking Type Concrete Driveway, Double Garage Detached, Heated Garage, Oversized, Parking Pad, RV Access/Parking
Building
Lot Description Back Yard, Backs on to Park/Green Space, Fruit Trees/Shrub(s), Gazebo, Lake, Garden, No Neighbours Behind, Landscaped, Private, Rectangular Lot, Treed, Views
Foundation Poured Concrete
Architectural Style 2 Storey, Acreage with Residence
Level or Stories Two
Structure Type Vinyl Siding
Others
Restrictions None Known
Tax ID 57490275
Ownership Private
Read Less
GET MORE INFORMATION



