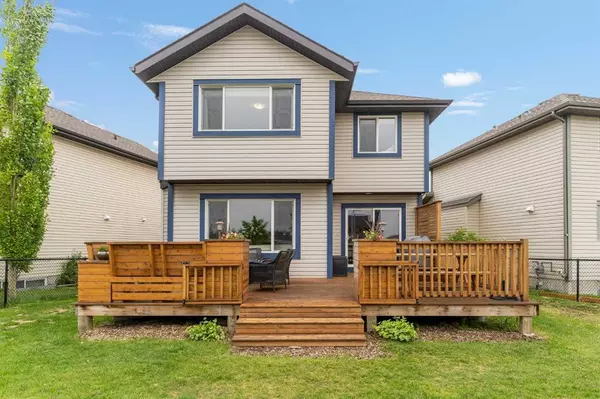For more information regarding the value of a property, please contact us for a free consultation.
37 Sunset HTS Cochrane, AB T4C0C7
Want to know what your home might be worth? Contact us for a FREE valuation!

Our team is ready to help you sell your home for the highest possible price ASAP
Key Details
Sold Price $554,500
Property Type Single Family Home
Sub Type Detached
Listing Status Sold
Purchase Type For Sale
Square Footage 1,628 sqft
Price per Sqft $340
Subdivision Sunset Ridge
MLS® Listing ID A2059269
Sold Date 07/13/23
Style 2 Storey
Bedrooms 3
Full Baths 2
Half Baths 1
Originating Board Calgary
Year Built 2010
Annual Tax Amount $2,795
Tax Year 2023
Lot Size 4,531 Sqft
Acres 0.1
Property Description
** OPEN HOUSE SATURDAY JULY 8TH 11:00 am - 2:00 pm ** Great Family Home in Sunset Ridge with a large, west-facing deck on a pie-shaped yard with partial mountain views. You will feel right at home as you explore this warm and welcoming open floor plan. Pull up a stool to the kitchen breakfast bar looking out to cozy living and dining rooms with dark hardwood floors. In the living room, warm up by the gas fireplace, accented by built-in inserts for a TV, plants, books and décor. On the other side of the kitchen, you’ll find the attractive dining area which comfortably fits six-to-eight chairs. Step out the sliding door to a gorgeous custom-built deck with lots of room in the fenced and landscaped yard. You will be entertaining family and guests for many years to come (no backyard neighbors). Upstairs is a good-sized bonus room for the entertainment center/playroom. The modern west-facing master bedroom looks out to a mountain view, with a 4pc ensuite and walk in closet. Two more bedrooms and a second 4pc bath complete the upstairs. From the double attached garage, you will find a foyer with a 2pc bathroom and access to the upper and lower floors . This is a young, family-orientated neighborhood with a K-8 school, multiple playgrounds, an extensive walking/bike trail system, bakery, pharmacy, medical clinic, dentist, gas station, and numerous other amenities.
Location
Province AB
County Rocky View County
Zoning RR-1
Direction E
Rooms
Basement Full, Unfinished
Interior
Interior Features Bathroom Rough-in, No Smoking Home
Heating Forced Air, Natural Gas
Cooling None
Flooring Carpet, Hardwood, Linoleum
Fireplaces Number 1
Fireplaces Type Gas, Living Room, Mantle, Tile
Appliance Dishwasher, Electric Stove, Garage Control(s), Microwave Hood Fan, Refrigerator, Washer/Dryer
Laundry Lower Level
Exterior
Garage Double Garage Attached, Driveway, Front Drive
Garage Spaces 2.0
Garage Description Double Garage Attached, Driveway, Front Drive
Fence Fenced
Community Features Park, Playground, Schools Nearby, Shopping Nearby, Walking/Bike Paths
Roof Type Asphalt
Porch Deck
Lot Frontage 20.6
Parking Type Double Garage Attached, Driveway, Front Drive
Total Parking Spaces 4
Building
Lot Description Back Yard, Fruit Trees/Shrub(s), Few Trees, Low Maintenance Landscape, Pie Shaped Lot, Views
Foundation Poured Concrete
Architectural Style 2 Storey
Level or Stories Two
Structure Type Vinyl Siding
Others
Restrictions Utility Right Of Way
Tax ID 75891794
Ownership Private
Read Less
GET MORE INFORMATION



