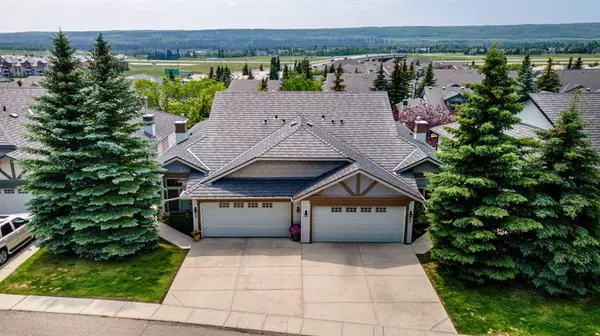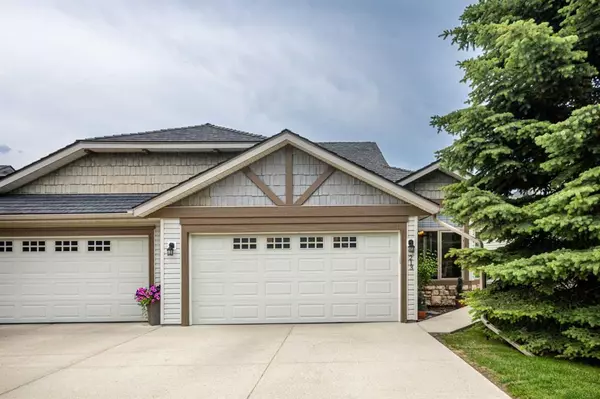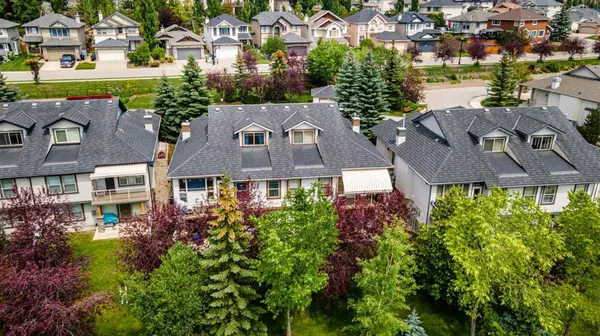For more information regarding the value of a property, please contact us for a free consultation.
213 Springbank TER SW Calgary, AB T3H 4S8
Want to know what your home might be worth? Contact us for a FREE valuation!

Our team is ready to help you sell your home for the highest possible price ASAP
Key Details
Sold Price $600,000
Property Type Single Family Home
Sub Type Semi Detached (Half Duplex)
Listing Status Sold
Purchase Type For Sale
Square Footage 1,266 sqft
Price per Sqft $473
Subdivision Springbank Hill
MLS® Listing ID A2064787
Sold Date 07/13/23
Style 1 and Half Storey,Side by Side
Bedrooms 2
Full Baths 2
Half Baths 1
Condo Fees $475
Originating Board Calgary
Year Built 2001
Annual Tax Amount $3,157
Tax Year 2023
Lot Size 4,079 Sqft
Acres 0.09
Property Description
If you've been waiting for that Perfect Villa in a sought-after SW location, here's your opportunity! This home offers an open and airy floor plan, a spacious upper Loft plus a Developed Walk Out Lower Level. Located on the private upper level of the complex it has Mountain views and lots of guest parking. Stepping inside this gem you'll find a convenient dining room or office space for those working from home. You will appreciate the vaulted ceilings open to the Loft area which has amazing views to the west/south. The Loft is ideal for an upper family room or home theatre area. The step friendly and functional kitchen is well laid out with a breakfast bar, classy granite countertops, newer stove with double ovens, under cabinet lighting, pantry area and it's open to the living space for entertaining guests. An impressive main floor Primary suite fits oversized furnishings, has oodles of closet space and offers a beautiful fully renovated ensuite. The custom built oversized shower can also accommodate people with mobility issues. A unique feature of this sun filled home is the fireplace, as it is surrounded by windows! The custom Hunter Douglas shades allow for softer sunlight to filter through or open fully to appreciate the views and the treed area behind. Completing this main level is the balcony which is private in the summer. Bonus... the fully developed Lower Level has another huge bedroom, 4 piece bathroom, large family room with French doors that open to the patio, a massive storage room and the laundry area. This complex is 18+, pet friendly with approval and quiet! Floorplans are available, click the virtual tour, you'll LOVE it!.
Location
Province AB
County Calgary
Area Cal Zone W
Zoning DC
Direction N
Rooms
Basement Separate/Exterior Entry, Finished, Walk-Out To Grade
Interior
Interior Features Breakfast Bar, Chandelier, Closet Organizers, Granite Counters, High Ceilings, Kitchen Island, No Smoking Home, Open Floorplan, Vaulted Ceiling(s)
Heating Fireplace Insert, Forced Air
Cooling Central Air
Flooring Carpet, Ceramic Tile, Hardwood
Fireplaces Number 1
Fireplaces Type Gas, Insert, Living Room, Mantle
Appliance Central Air Conditioner, Dishwasher, Dryer, Electric Stove, Freezer, Microwave Hood Fan, Refrigerator, Washer, Window Coverings
Laundry Lower Level
Exterior
Garage Double Garage Attached, Front Drive, Insulated
Garage Spaces 2.0
Garage Description Double Garage Attached, Front Drive, Insulated
Fence None
Community Features Playground, Shopping Nearby, Walking/Bike Paths
Amenities Available None
Roof Type Rubber
Porch Deck, Patio
Lot Frontage 35.6
Exposure S
Total Parking Spaces 4
Building
Lot Description Landscaped, See Remarks, Views
Foundation Poured Concrete
Architectural Style 1 and Half Storey, Side by Side
Level or Stories One and One Half
Structure Type Vinyl Siding
Others
HOA Fee Include Common Area Maintenance,Insurance,Maintenance Grounds,Professional Management,Reserve Fund Contributions,Snow Removal,Trash
Restrictions Adult Living,Pet Restrictions or Board approval Required,Pets Allowed
Tax ID 83063124
Ownership Private
Pets Description Restrictions, Yes
Read Less
GET MORE INFORMATION



