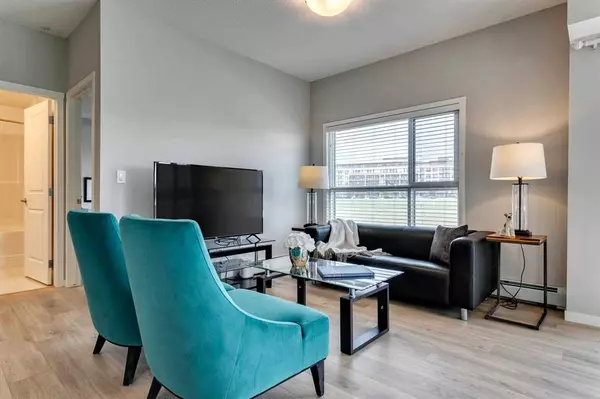For more information regarding the value of a property, please contact us for a free consultation.
4150 Seton DR SE #105 Calgary, AB T3M 3C7
Want to know what your home might be worth? Contact us for a FREE valuation!

Our team is ready to help you sell your home for the highest possible price ASAP
Key Details
Sold Price $399,400
Property Type Condo
Sub Type Apartment
Listing Status Sold
Purchase Type For Sale
Square Footage 969 sqft
Price per Sqft $412
Subdivision Seton
MLS® Listing ID A2061885
Sold Date 07/13/23
Style Apartment
Bedrooms 2
Full Baths 2
Condo Fees $378/mo
Originating Board Calgary
Year Built 2019
Annual Tax Amount $1,892
Tax Year 2023
Property Description
GORGEOUS CORNER UNIT BACKING ONTO GREENSPACE!! Welcome home, to your bright & sunny 2 bedroom, 2 bath apartment in the heart of Seton. An incredible opportunity to own this ground floor unit that includes a spacious wrap-around 15'0" x 8'4" ft patio, bonus east facing windows, oversized walk-in closets, air conditioning, storage locker & 2 TITLED PARKING STALLS! Substantially upgraded living space that includes vinyl plank flooring throughout, stainless steel appliances, sleek white extended height cabinets, quartz countertops & a good-sized pantry in the gourmet kitchen. The spacious master bedroom has a gorgeous 4pc en-suite with huge glass enclosed walk-in shower & double sinks in an extended vanity that leads into the enormous walk-in-closet. Full-sized laundry is also in-suite for your convenience. This beautifully maintained complex has a pet friendly policy with board approval & very reasonable condo fees. Walking distance to extensive amenities including South Health Campus, Superstore, Cineplex movie theatre, Seton YMCA, schools, playgrounds, walking paths, restaurants, & shopping. Proximity to Stoney & Deerfoot make for a short commute anywhere in the city.
Location
Province AB
County Calgary
Area Cal Zone Se
Zoning DC
Direction NE
Interior
Interior Features Closet Organizers, Kitchen Island, No Animal Home, No Smoking Home, Open Floorplan, Pantry, Quartz Counters, Storage, Walk-In Closet(s)
Heating Baseboard, Natural Gas
Cooling Wall Unit(s)
Flooring Tile, Vinyl Plank
Appliance Dishwasher, Dryer, Electric Stove, Garage Control(s), Microwave Hood Fan, Refrigerator, Washer, Window Coverings
Laundry In Unit
Exterior
Garage Side By Side, Stall, Titled, Underground
Garage Description Side By Side, Stall, Titled, Underground
Community Features Park, Playground, Schools Nearby, Shopping Nearby, Sidewalks, Street Lights, Walking/Bike Paths
Amenities Available Bicycle Storage, Elevator(s), Parking, Secured Parking, Snow Removal, Trash
Porch Patio
Parking Type Side By Side, Stall, Titled, Underground
Exposure NE
Total Parking Spaces 2
Building
Story 4
Foundation Poured Concrete
Architectural Style Apartment
Level or Stories Single Level Unit
Structure Type Brick,Composite Siding,Metal Siding ,Wood Siding
Others
HOA Fee Include Common Area Maintenance,Heat,Insurance,Maintenance Grounds,Professional Management,Reserve Fund Contributions,Sewer,Snow Removal,Trash,Water
Restrictions Easement Registered On Title,Pet Restrictions or Board approval Required,Restrictive Covenant
Tax ID 83097034
Ownership Private
Pets Description Restrictions
Read Less
GET MORE INFORMATION



