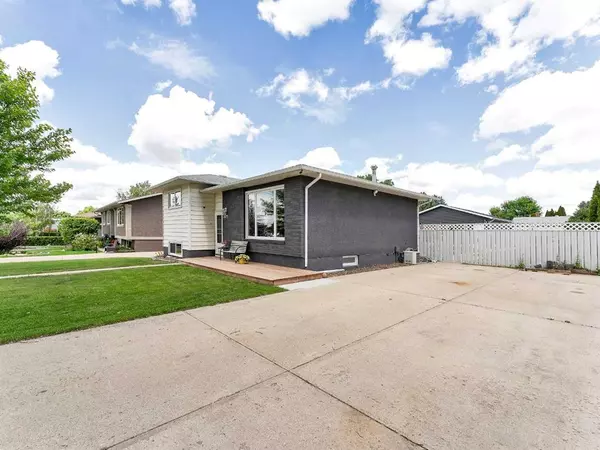For more information regarding the value of a property, please contact us for a free consultation.
2875 Dunmore RD SE Medicine Hat, AB T1B 1C9
Want to know what your home might be worth? Contact us for a FREE valuation!

Our team is ready to help you sell your home for the highest possible price ASAP
Key Details
Sold Price $335,000
Property Type Single Family Home
Sub Type Detached
Listing Status Sold
Purchase Type For Sale
Square Footage 888 sqft
Price per Sqft $377
Subdivision Crestwood-Norwood
MLS® Listing ID A2054924
Sold Date 07/14/23
Style 3 Level Split
Bedrooms 4
Full Baths 2
Originating Board Medicine Hat
Year Built 1973
Annual Tax Amount $2,889
Tax Year 2023
Lot Size 10,200 Sqft
Acres 0.23
Property Description
Do you have a lot of vehicles, a boat and/or a trailer? Well, you’re not going to want to miss out on owning this property! The driveway alone has space for 6 vehicles! Not only that, the yard is HUGE sitting on a 60’x170’ lot! This 3 Level Split has 4 bedrooms, 2 bathrooms and has some great updates. Waking into the front door, you have the spacious front living room with a large window. The kitchen is tucked in behind and has been repainted, new countertops, handles and new vinyl plank tiles. There is also a great pantry and extra storage. Upstairs is host to 2 bedrooms that share a 4pc bathroom. The basement has two bedrooms with 9’ ceilings and share a newly renovated 3pc bathroom. The family room has a great built-in entertainment center with an electric fireplace (included). Outside you have a large deck for bbq’s, loads of lawn space and even a garden near the back of the property. There are underground sprinklers in the front and rear of the home (manual operation). The garage is worth mentioning because we all know how much those cost to build these days! This 28’x30’ garage gives you 840sq/ft of work space! The garage is insulated, heated and not only that, there are 9’ ceilings inside, 8’ overhead doors, and has 220V. Don’t hesitate, book your private showing today!!
Location
Province AB
County Medicine Hat
Zoning R-MD
Direction SW
Rooms
Basement Finished, Full
Interior
Interior Features Built-in Features, Ceiling Fan(s), High Ceilings, Vinyl Windows
Heating Forced Air, Natural Gas
Cooling Central Air
Flooring Carpet, Vinyl
Fireplaces Number 1
Fireplaces Type Electric
Appliance Dishwasher, Electric Stove, Garage Control(s), Range Hood, Refrigerator, Washer/Dryer
Laundry In Basement
Exterior
Garage Additional Parking, Alley Access, Concrete Driveway, Double Garage Detached, Driveway, Garage Door Opener, Garage Faces Rear, Heated Garage, Insulated, Oversized
Garage Spaces 2.0
Garage Description Additional Parking, Alley Access, Concrete Driveway, Double Garage Detached, Driveway, Garage Door Opener, Garage Faces Rear, Heated Garage, Insulated, Oversized
Fence Fenced
Community Features Shopping Nearby, Street Lights
Roof Type Asphalt Shingle
Porch Deck, Front Porch
Lot Frontage 60.0
Parking Type Additional Parking, Alley Access, Concrete Driveway, Double Garage Detached, Driveway, Garage Door Opener, Garage Faces Rear, Heated Garage, Insulated, Oversized
Total Parking Spaces 8
Building
Lot Description Back Lane, Back Yard, City Lot, Landscaped, Standard Shaped Lot, Underground Sprinklers
Foundation Poured Concrete
Architectural Style 3 Level Split
Level or Stories 3 Level Split
Structure Type Brick,Concrete,Stucco,Vinyl Siding
Others
Restrictions None Known
Tax ID 83515321
Ownership Private
Read Less
GET MORE INFORMATION



