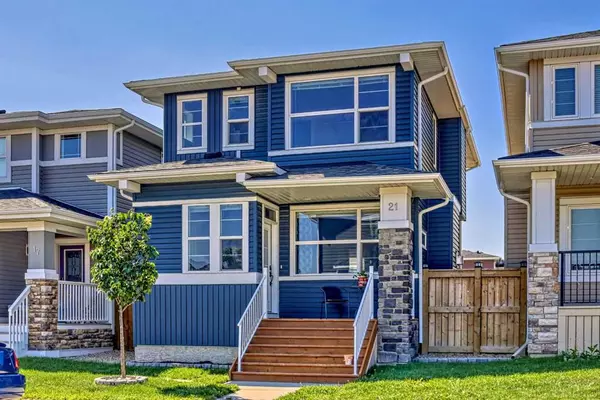For more information regarding the value of a property, please contact us for a free consultation.
21 Redstone Villas NE Calgary, AB T3N0M4
Want to know what your home might be worth? Contact us for a FREE valuation!

Our team is ready to help you sell your home for the highest possible price ASAP
Key Details
Sold Price $581,000
Property Type Single Family Home
Sub Type Detached
Listing Status Sold
Purchase Type For Sale
Square Footage 1,602 sqft
Price per Sqft $362
Subdivision Redstone
MLS® Listing ID A2061872
Sold Date 07/14/23
Style 2 Storey
Bedrooms 3
Full Baths 2
Half Baths 1
HOA Fees $9/ann
HOA Y/N 1
Originating Board Calgary
Year Built 2013
Annual Tax Amount $3,170
Tax Year 2023
Lot Size 3,132 Sqft
Acres 0.07
Property Description
Presenting 21 Redstone Villas, a meticulously maintained home that boasts an array of luxurious upgrades. With its spacious layout, high-end finishes, and convenient location, this property offers a wonderful opportunity to own a stunning residence in the sought-after community of Redstone. As you enter, you'll be greeted by a large, open main living area adorned with beautiful hardwood floors, creating an inviting ambiance. The living room is generously sized and bathed in natural light through a bright window, while a floor-to-ceiling fireplace surround adds an elegant focal point. The kitchen is a chef's dream, featuring a large island with additional seating, ceiling-height cupboards, granite countertops, and upgraded stainless steel appliances. It seamlessly flows into the spacious dining area, making it perfect for entertaining guests or enjoying family meals. The main floor boasts a half bath conveniently located near the back door in the entryway area. Upstairs, you'll find two generous bedrooms along with a stunning primary suite. The upper-level laundry room is thoughtfully designed with a built-in folding counter and cupboards for added convenience. Throughout the home, you'll find quality craftsmanship and attention to detail. Plush carpets, built-in custom closets, and upgraded light fixtures contribute to the overall sense of luxury and comfort. The primary suite offers ample space for a king-sized bed and features a custom walk-in closet. The ensuite bathroom showcases dual sinks, granite countertops, and a well-appointed design, providing a peaceful retreat within your own home. The basement presents an excellent opportunity to personalize the space according to your preferences. With roughed-in plumbing for a bathroom, it offers endless possibilities for future expansion or a tailored design. The front yard boasts an underground sprinkler system, ensuring a lush and well-maintained landscape. The fenced backyard is spacious and includes raised garden boxes for those with a green thumb. Additionally, there is a double parking pad accessible from the alley. This home has been meticulously cared for, with a new roof and siding installed in 2021, ensuring both durability and aesthetic appeal. Enjoy the convenience of living minutes away from Stoney Trail, the Calgary International Airport, Cross Iron Mills shopping centre, and a wide range of amenities. Redstone is a desirable community that offers a harmonious blend of residential tranquility and easy access to essential services. Don't miss out on the chance to own this beautiful, upgraded home in Redstone.
Location
Province AB
County Calgary
Area Cal Zone Ne
Zoning R-1N
Direction N
Rooms
Basement Full, Unfinished
Interior
Interior Features Bathroom Rough-in, Built-in Features, Ceiling Fan(s), Closet Organizers, Double Vanity, Granite Counters, Kitchen Island, No Smoking Home, Walk-In Closet(s)
Heating Forced Air
Cooling None
Flooring Carpet, Hardwood, Tile
Fireplaces Number 1
Fireplaces Type Decorative, Gas, Living Room
Appliance Dishwasher, Dryer, Electric Oven, Microwave Hood Fan, Refrigerator, Washer, Window Coverings
Laundry Upper Level
Exterior
Garage Alley Access, Parking Pad
Garage Description Alley Access, Parking Pad
Fence Fenced
Community Features Park, Playground, Schools Nearby, Shopping Nearby, Sidewalks, Street Lights
Amenities Available None
Roof Type Asphalt
Porch None
Lot Frontage 28.02
Parking Type Alley Access, Parking Pad
Total Parking Spaces 2
Building
Lot Description Back Lane
Foundation Poured Concrete
Architectural Style 2 Storey
Level or Stories Two
Structure Type Mixed,Vinyl Siding,Wood Frame
Others
Restrictions Restrictive Covenant
Tax ID 82908499
Ownership Private
Read Less
GET MORE INFORMATION



