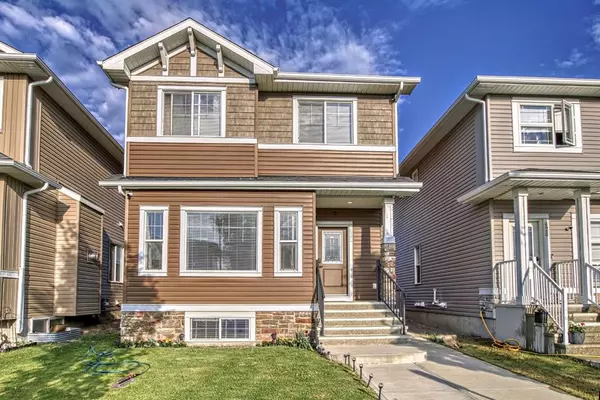For more information regarding the value of a property, please contact us for a free consultation.
432 Redstone GRV NE Calgary, AB T3N0J3
Want to know what your home might be worth? Contact us for a FREE valuation!

Our team is ready to help you sell your home for the highest possible price ASAP
Key Details
Sold Price $665,000
Property Type Single Family Home
Sub Type Detached
Listing Status Sold
Purchase Type For Sale
Square Footage 1,731 sqft
Price per Sqft $384
Subdivision Redstone
MLS® Listing ID A2058879
Sold Date 07/15/23
Style 2 Storey
Bedrooms 6
Full Baths 3
Half Baths 1
HOA Fees $9/ann
HOA Y/N 1
Originating Board Calgary
Year Built 2012
Annual Tax Amount $3,775
Tax Year 2023
Lot Size 3,466 Sqft
Acres 0.08
Property Description
Welcome to this gorgeous two-storey home with a great floor plan, featuring six bedrooms and 3.5 washrooms in the vibrant and thriving community of Redstone. Enjoy a healthy dose of natural light on the main floor, thanks to the large windows and unique floor plan. The state-of-the-art kitchen area features a modern island, granite countertops and stainless-steel appliances. The spacious main floor also has a cozy fireplace, a half-washroom with laundry and the dining area opens to a beautiful deck, perfect for family gatherings.
Moving to the upper floor, you are offered four good-sized bedrooms with two full washrooms. The master bedroom boasts a spacious ensuite, a five-piece bathroom and a walk-in closet. Beat that heat away with ceiling fans in all bedrooms and enjoy peace of mind thanks to the stellar security coverage, with eight CCTV cameras, doorbell cameras and motion sensors keeping a close eye on your precious space. Also, no longer worry about hail or cold winter starts for your vehicles, thanks to an upgraded and spacious 24x24 double-car garage.
Downstairs, the basement packs two bedrooms, a kitchen, a four-piece bathroom, living room and separate laundry. The basement can be accessed through a side entrance . The home is conveniently located in a community that is just minutes away from the Calgary International Airport, Cross Iron Mills Mall and grocery centres. Also enjoy stress-free quick commuting, thanks to nearby transit options and easy access to Stoney and Deerfoot Trails. So hurry and call now to book a viewing and make this beautiful house your forever home!
Location
Province AB
County Calgary
Area Cal Zone Ne
Zoning R-1N
Direction NW
Rooms
Basement Finished, Full
Interior
Interior Features Kitchen Island, No Animal Home, No Smoking Home
Heating Forced Air, Natural Gas
Cooling None
Flooring Carpet, Ceramic Tile, Hardwood
Fireplaces Number 1
Fireplaces Type Electric
Appliance Dishwasher, Dryer, Electric Range, Garage Control(s), Microwave Hood Fan, Refrigerator, Washer, Window Coverings
Laundry Main Level
Exterior
Garage Double Garage Detached
Garage Spaces 2.0
Garage Description Double Garage Detached
Fence Fenced
Community Features Park, Playground, Shopping Nearby
Amenities Available None
Roof Type Asphalt Shingle
Porch Deck, Front Porch
Lot Frontage 29.33
Parking Type Double Garage Detached
Total Parking Spaces 2
Building
Lot Description Back Lane, Low Maintenance Landscape
Foundation Poured Concrete
Architectural Style 2 Storey
Level or Stories Two
Structure Type Stone,Vinyl Siding,Wood Frame
Others
Restrictions None Known
Tax ID 82836554
Ownership Private
Read Less
GET MORE INFORMATION



