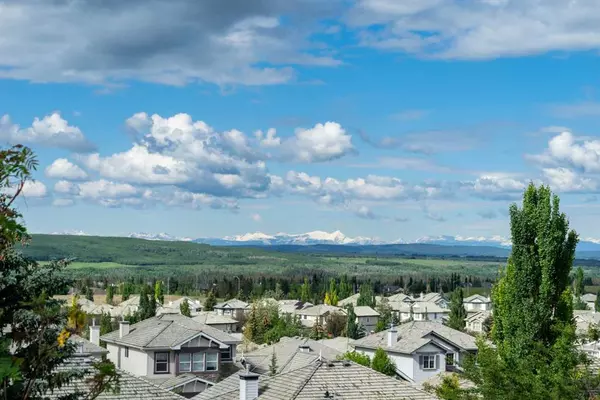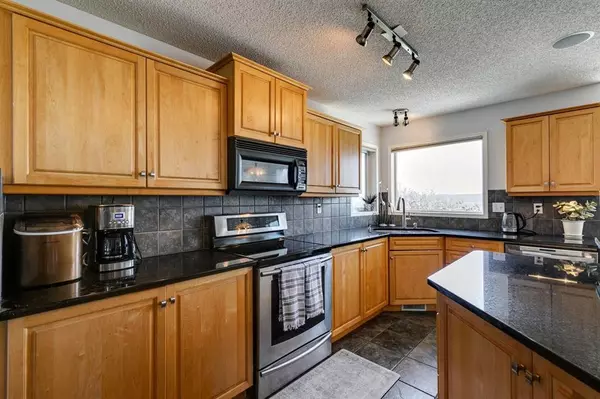For more information regarding the value of a property, please contact us for a free consultation.
7771 Springbank WAY SW Calgary, AB T3H 4J7
Want to know what your home might be worth? Contact us for a FREE valuation!

Our team is ready to help you sell your home for the highest possible price ASAP
Key Details
Sold Price $976,500
Property Type Single Family Home
Sub Type Detached
Listing Status Sold
Purchase Type For Sale
Square Footage 1,993 sqft
Price per Sqft $489
Subdivision Springbank Hill
MLS® Listing ID A2058722
Sold Date 07/18/23
Style 2 Storey
Bedrooms 4
Full Baths 3
Half Baths 1
Originating Board Calgary
Year Built 2000
Annual Tax Amount $5,829
Tax Year 2023
Lot Size 6,716 Sqft
Acres 0.15
Property Description
Check out this wonderful 4-bedroom family home with professionally landscaped yard and mountain views as far as you can see! This home has an incredible location, it is perfectly situated backing onto pathways that lead to a park and a community skating rink in the winter. Enjoy the incredible mountain views during the day and wonderful sunsets in the evening from any room or on one of the large decks or patios! The owners have added many upgrades to this impeccably, well-maintained home including granite countertops throughout the kitchen, new flooring throughout most of the home, renovated baths, central air conditioning, newer appliances and features and park-like front and back yards featuring a greenhouse that has water and power.
The openness of this home is apparent on every level with lots of natural light showering the entire home. With 3 bedrooms up all with ample custom closet storage and an additional bedroom on the walk-out level, plenty of storage and built-ins, 3 1/2 baths (5 piece ensuite with a large walk-in closet) this home is truly the perfect family home! The garage is oversized insulated and drywalled and has an upper storage mezzanine. Again the location can’t be beaten close to public transportation (LRT), community parks, schools, West Side Rec Center, shopping centers, and restaurants. Contact your realtor today for a showing.
Location
Province AB
County Calgary
Area Cal Zone W
Zoning R-1
Direction NE
Rooms
Basement Finished, Walk-Out To Grade
Interior
Interior Features Bar, Built-in Features, Central Vacuum, Double Vanity, Granite Counters, Kitchen Island, No Smoking Home, Open Floorplan, Pantry, Soaking Tub
Heating Boiler, In Floor, Fireplace(s), Forced Air, Humidity Control, Natural Gas
Cooling Central Air
Flooring Carpet, Ceramic Tile, Vinyl, Vinyl Plank
Fireplaces Number 2
Fireplaces Type Gas
Appliance Central Air Conditioner, Dishwasher, Electric Stove, Humidifier, Microwave Hood Fan, Refrigerator, Washer/Dryer
Laundry Main Level
Exterior
Garage Double Garage Attached
Garage Spaces 2.0
Garage Description Double Garage Attached
Fence Fenced
Community Features Park, Playground, Schools Nearby, Shopping Nearby, Sidewalks, Street Lights, Walking/Bike Paths
Roof Type Wood
Porch Deck, Front Porch, Patio
Lot Frontage 44.0
Total Parking Spaces 4
Building
Lot Description Back Yard, Backs on to Park/Green Space, Fruit Trees/Shrub(s), Front Yard, Lawn, Garden, Landscaped, Many Trees, Private, Rectangular Lot, Treed, Views
Foundation Poured Concrete
Architectural Style 2 Storey
Level or Stories Two
Structure Type Silent Floor Joists,Stone,Vinyl Siding
Others
Restrictions None Known
Tax ID 83072760
Ownership Private
Read Less
GET MORE INFORMATION



