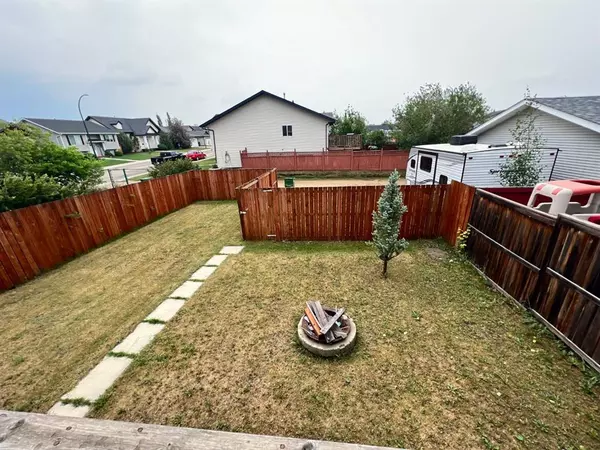For more information regarding the value of a property, please contact us for a free consultation.
161 Kidd Close Red Deer, AB T4P 3X6
Want to know what your home might be worth? Contact us for a FREE valuation!

Our team is ready to help you sell your home for the highest possible price ASAP
Key Details
Sold Price $315,000
Property Type Single Family Home
Sub Type Detached
Listing Status Sold
Purchase Type For Sale
Square Footage 993 sqft
Price per Sqft $317
Subdivision Kentwood West
MLS® Listing ID A2058483
Sold Date 07/19/23
Style Bi-Level
Bedrooms 3
Full Baths 2
Originating Board Central Alberta
Year Built 2004
Annual Tax Amount $2,611
Tax Year 2023
Lot Size 4,724 Sqft
Acres 0.11
Property Description
This 4 bedroom 2 full 4 piece bathroom home is ready to move in. Very noticeable spacious entrance when you first walk in. When you enter to the main level, the vaulted ceiling also shares in the spacious feeling. The open floor plan continues and adds to it. The kitchen has plenty of counter space including an eating bar and the even crown moulding. 2 bedrooms on the main floor with the primary having 2 windows to let in a lot of light. Basement has a large family room and 2 more bedrooms. The washer, dryer and freezer stay so less to buy after moving in. There is rough in under slab heat so ready to enjoy when you want to hook it up. The south facing fenced back yard and deck. is perfect for enjoying the sun. There is also a couple parking spots in the back.
Location
Province AB
County Red Deer
Zoning R1
Direction N
Rooms
Basement Finished, Full
Interior
Interior Features Crown Molding, Storage
Heating In Floor Roughed-In, Forced Air
Cooling None
Flooring Carpet, Ceramic Tile, Concrete, Wood
Appliance Dishwasher, Electric Stove, Freezer, Refrigerator, Washer/Dryer
Laundry In Basement, Laundry Room
Exterior
Garage Off Street, Parking Pad
Garage Description Off Street, Parking Pad
Fence Fenced
Community Features Sidewalks, Street Lights
Roof Type Asphalt Shingle
Porch Deck
Lot Frontage 30.0
Parking Type Off Street, Parking Pad
Total Parking Spaces 2
Building
Lot Description Back Lane, Back Yard
Foundation Poured Concrete
Architectural Style Bi-Level
Level or Stories Bi-Level
Structure Type Wood Frame
Others
Restrictions None Known
Tax ID 83320632
Ownership Private
Read Less
GET MORE INFORMATION



