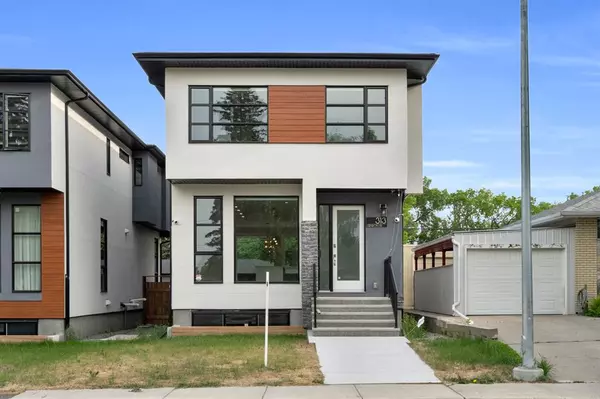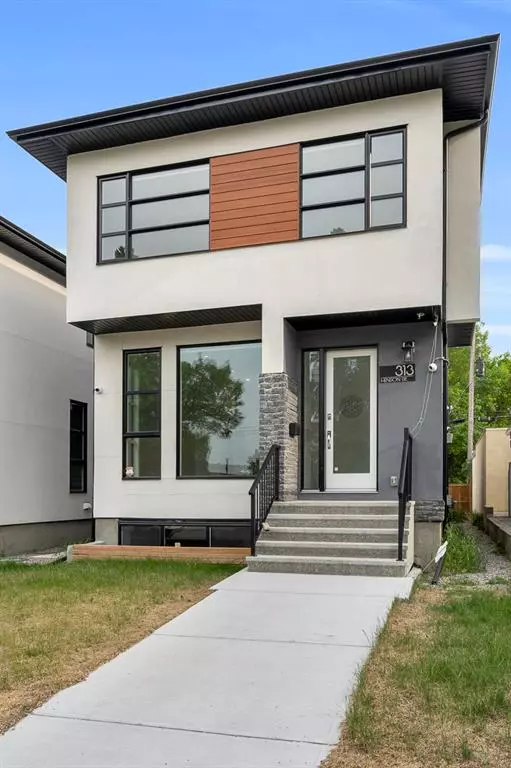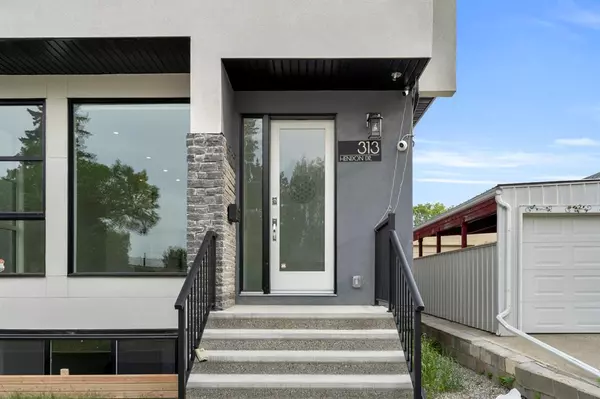For more information regarding the value of a property, please contact us for a free consultation.
313 Hendon DR NW Calgary, AB T2K 1Z4
Want to know what your home might be worth? Contact us for a FREE valuation!

Our team is ready to help you sell your home for the highest possible price ASAP
Key Details
Sold Price $865,000
Property Type Single Family Home
Sub Type Detached
Listing Status Sold
Purchase Type For Sale
Square Footage 2,117 sqft
Price per Sqft $408
Subdivision Highwood
MLS® Listing ID A2042020
Sold Date 07/19/23
Style 2 Storey
Bedrooms 4
Full Baths 3
Half Baths 1
Originating Board Calgary
Year Built 2021
Annual Tax Amount $5,419
Tax Year 2022
Lot Size 3,014 Sqft
Acres 0.07
Property Description
Welcome to an incredible barely lived in infill located in the sought after community of Highwood! You will be impressed by this bright house with an open floor plan. There are 3 SKYLIGHTS in this home, 10' ceilings on the main level, high end Stainless Steel appliances and a huge Island with modern quartz counter top, heritage style lighting fixtures, contemporary fireplace and engineered hardwood flooring throughout the main floor. The huge FLOOR TO CEILING WINDOWS allows tons of natural light. The upper level comes with a laundry room and 3 bedrooms that are all a fantastic size. Master bedroom with 5pc ensuite, walk-in closet and WALK OUT TERRACE in the SE corner, so you can enjoy the fresh air early in the morning. Basement is finished with a beautiful wet bar, fireplace, bedroom and 4pc bathroom as well. Recent upgrades to the home include high-end MOTORIZED BLINDS, security camera system and CENTRAL AC! There are also 2 electrical panels. What are you waiting for? Book the showing today!
Location
Province AB
County Calgary
Area Cal Zone Cc
Zoning R-C2
Direction N
Rooms
Basement Finished, Full
Interior
Interior Features High Ceilings, Kitchen Island
Heating Forced Air, Natural Gas
Cooling Central Air
Flooring Carpet, Ceramic Tile, Hardwood
Fireplaces Number 2
Fireplaces Type Basement, Gas, Living Room
Appliance Bar Fridge, Built-In Oven, Dishwasher, Dryer, Garage Control(s), Gas Cooktop, Microwave, Refrigerator, Washer
Laundry Upper Level
Exterior
Garage Double Garage Detached
Garage Spaces 2.0
Garage Description Double Garage Detached
Fence Fenced
Community Features None
Roof Type Asphalt Shingle
Porch None
Lot Frontage 18.28
Exposure N
Total Parking Spaces 2
Building
Lot Description Back Lane
Foundation Poured Concrete
Architectural Style 2 Storey
Level or Stories Two
Structure Type Metal Frame,Stucco,Wood Frame
Others
Restrictions None Known
Tax ID 82894569
Ownership Private
Read Less
GET MORE INFORMATION



