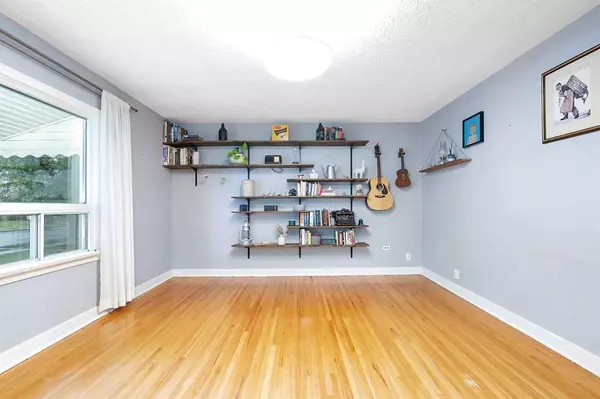For more information regarding the value of a property, please contact us for a free consultation.
5346 42 AVE N Red Deer, AB T4N 3A4
Want to know what your home might be worth? Contact us for a FREE valuation!

Our team is ready to help you sell your home for the highest possible price ASAP
Key Details
Sold Price $353,500
Property Type Single Family Home
Sub Type Detached
Listing Status Sold
Purchase Type For Sale
Square Footage 1,082 sqft
Price per Sqft $326
Subdivision Woodlea
MLS® Listing ID A2059782
Sold Date 07/19/23
Style Bungalow
Bedrooms 3
Full Baths 2
Originating Board Central Alberta
Year Built 1952
Annual Tax Amount $2,947
Tax Year 2023
Lot Size 6,700 Sqft
Acres 0.15
Property Description
Welcome to 5346 42 Ave! This beautifully modernized home, built in 1952, offers a charming blend of classic architecture and contemporary finishes. The open-concept kitchen and dining room create an inviting space, perfect for entertaining friends and family. With two full baths, three bedrooms, and a den, there's plenty of room for everyone to enjoy. The crawl space provides ample storage, ensuring a clutter-free living environment.
The property also boasts a spacious 21x29 detached garage, providing ample space for parking and additional storage. Enjoy the outdoors on the covered deck, where you can relax and unwind while surrounded by the privacy of large, mature trees.
Located conveniently close to schools, shopping centers, and a stone's throw away from downtown amenities, this home offers the perfect blend of tranquility and convenience. Don't miss the opportunity to make this your dream home! .
Location
Province AB
County Red Deer
Zoning R1
Direction E
Rooms
Basement Finished, Full
Interior
Interior Features No Smoking Home
Heating Forced Air, Natural Gas
Cooling None
Flooring Ceramic Tile, Hardwood, Laminate, Vinyl
Appliance Dishwasher, Gas Range, Gas Stove, Range Hood, Refrigerator, Washer/Dryer
Laundry In Basement
Exterior
Garage Double Garage Detached
Garage Spaces 2.0
Garage Description Double Garage Detached
Fence Fenced
Community Features Park, Playground, Schools Nearby, Shopping Nearby, Street Lights, Walking/Bike Paths
Roof Type Asphalt Shingle
Porch None
Lot Frontage 51.68
Parking Type Double Garage Detached
Total Parking Spaces 2
Building
Lot Description Back Lane, City Lot, Lawn, Street Lighting
Foundation Poured Concrete
Architectural Style Bungalow
Level or Stories One
Structure Type Concrete,Post & Beam
Others
Restrictions None Known
Tax ID 83312639
Ownership Private
Read Less
GET MORE INFORMATION



