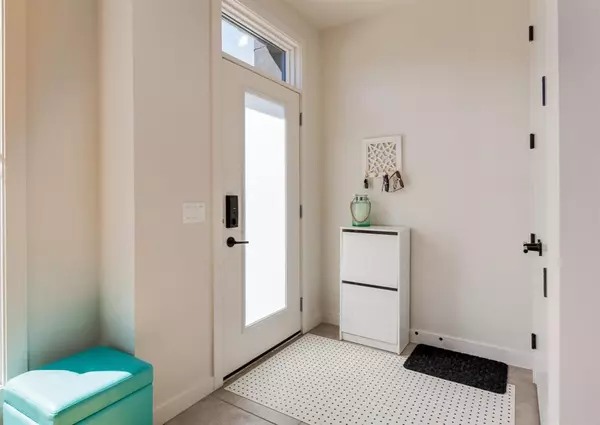For more information regarding the value of a property, please contact us for a free consultation.
5406 21 ST SW Calgary, AB T3E 1S3
Want to know what your home might be worth? Contact us for a FREE valuation!

Our team is ready to help you sell your home for the highest possible price ASAP
Key Details
Sold Price $710,032
Property Type Townhouse
Sub Type Row/Townhouse
Listing Status Sold
Purchase Type For Sale
Square Footage 1,496 sqft
Price per Sqft $474
Subdivision North Glenmore Park
MLS® Listing ID A2063085
Sold Date 07/20/23
Style 2 Storey
Bedrooms 4
Full Baths 3
Half Baths 1
Condo Fees $270
Originating Board Calgary
Year Built 2016
Annual Tax Amount $4,330
Tax Year 2023
Lot Size 1,054 Sqft
Acres 0.02
Property Description
Welcome to North Glenmore and this modern sheek urban townhome. This home has over 2000 square feet of developed living area with a total of 4 bedrooms, 3.5 bathrooms and an open main floor concept with a wide footprint. Some of the many features of this home include wide plank engineered hardwood flooring, 9 foot ceilings, gas fireplace, large west facing windows, gas cooking, pantry, quartz counters, central air conditioning, skylights, a private courtyard and there is a large family/media room in the fully developed basement that comes complete with a wet bar. There are 3 bedrooms upstairs including the primary bedroom with a large walk-in closet and an ensuite with double sinks and an oversized shower with body sprays. You have your own private single car garage and the property is located close to schools, Mount Royal University, North Glenmore Athletic Park, golfing, easy access to downtown and many major roadways. You won't be disappointed with this townhome, come have a look and Welcome Home!
Location
Province AB
County Calgary
Area Cal Zone W
Zoning R-CG
Direction W
Rooms
Basement Finished, Full
Interior
Interior Features Double Vanity, Kitchen Island, No Animal Home, No Smoking Home, Open Floorplan, Pantry, Skylight(s)
Heating Forced Air, Natural Gas
Cooling Central Air
Flooring Carpet, Ceramic Tile, Hardwood
Fireplaces Number 1
Fireplaces Type Gas, Living Room
Appliance Dishwasher, Garage Control(s), Garburator, Gas Stove, Microwave Hood Fan, Refrigerator, Washer, Window Coverings
Laundry Upper Level
Exterior
Garage Single Garage Detached, Titled
Garage Spaces 1.0
Garage Description Single Garage Detached, Titled
Fence Fenced
Community Features Golf, Park, Schools Nearby
Amenities Available Snow Removal
Roof Type Flat Torch Membrane
Porch Patio
Lot Frontage 18.83
Exposure W
Total Parking Spaces 1
Building
Lot Description Back Lane, Back Yard, Low Maintenance Landscape, Landscaped
Foundation Poured Concrete
Architectural Style 2 Storey
Level or Stories Two
Structure Type Cedar,Stucco,Wood Frame
Others
HOA Fee Include Insurance,Maintenance Grounds,Professional Management,Reserve Fund Contributions,Snow Removal
Restrictions See Remarks
Tax ID 83251850
Ownership Private
Pets Description Yes
Read Less
GET MORE INFORMATION



