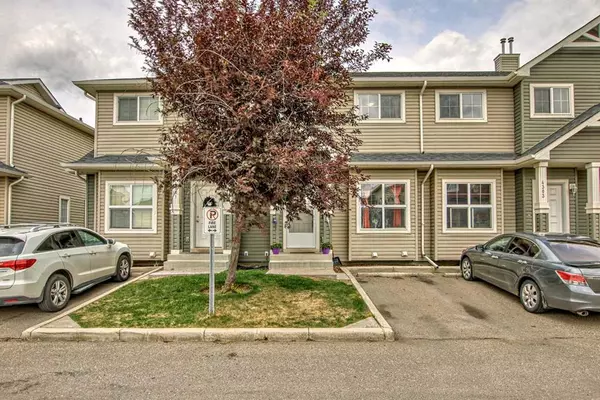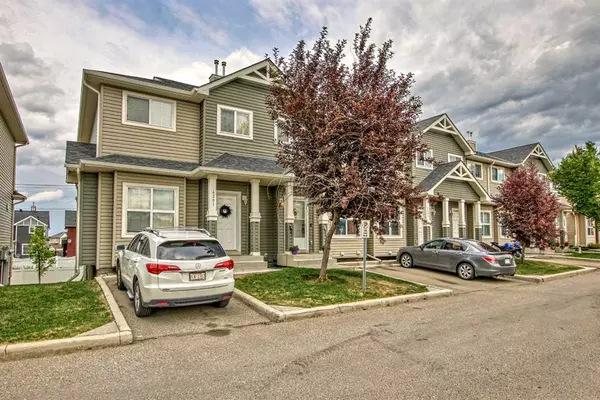For more information regarding the value of a property, please contact us for a free consultation.
111 Tarawood LN NE #4302 Calgary, AB T3J0H1
Want to know what your home might be worth? Contact us for a FREE valuation!

Our team is ready to help you sell your home for the highest possible price ASAP
Key Details
Sold Price $365,000
Property Type Townhouse
Sub Type Row/Townhouse
Listing Status Sold
Purchase Type For Sale
Square Footage 1,042 sqft
Price per Sqft $350
Subdivision Taradale
MLS® Listing ID A2063283
Sold Date 07/20/23
Style 2 Storey
Bedrooms 4
Full Baths 2
Half Baths 1
Condo Fees $275
Originating Board Calgary
Year Built 2007
Annual Tax Amount $1,616
Tax Year 2023
Lot Size 1,862 Sqft
Acres 0.04
Property Description
Looking for an affordable home with exceptional craftsmanship and a convenient location close to shopping and public transportation? Look no further! This stunning house offers numerous features that will exceed your expectations, with almost 1500 sqft of living space!
Step inside and be greeted by the spaciousness of 9-foot ceilings on the main floor, creating an open and inviting atmosphere. . The south-facing orientation ensures an abundance of natural sunlight, filling the home with warmth and energy. The raised eating bar, complemented by stylish pendant lights, provides a perfect spot for casual dining or entertaining friends and family!
The kitchen is a true chef's delight, featuring a stainless steel sink and faucet, a sleek black European-style stove, a built-in dishwasher, a refrigerator, and a microwave oven with a built-in range hood fan. The laminate flooring adds a touch of elegance to the space while also ensuring easy maintenance.
The dark cabinets, accentuated by stainless steel handles, lend a contemporary and sophisticated look to the kitchen. Step out onto the raised private rear deck, where you can unwind and soak up some outdoor relaxation.
As you ascend to the upper floor, you'll discover a cozy carpeted living area, providing a comfortable retreat. A large master bedroom with walk in closet provides ample space and a sitting area. Another two good size bedrooms and a 4 piece bathroom complete this level.
The basement is a wide and spacious area. Here you will find the fourth bedroom with walk in closet and big window, a full 4 piece bathroom and a good size family room. The washer and dryer are located at this level too.
The low condo fee is an added bonus, making homeownership even more affordable!
Don't miss out on the opportunity to see this remarkable home for yourself. Schedule a visit today and prepare to be captivated by its undeniable charm! One block away to CTrain, schools, parks, lake and shopping.
Location
Province AB
County Calgary
Area Cal Zone Ne
Zoning M-1 d75
Direction S
Rooms
Basement Finished, Full
Interior
Interior Features Breakfast Bar, Laminate Counters, No Smoking Home, Open Floorplan, Walk-In Closet(s)
Heating Forced Air, Natural Gas
Cooling None
Flooring Carpet, Ceramic Tile, Laminate, Linoleum
Appliance Dishwasher, Dryer, Electric Stove, Microwave, Microwave Hood Fan, Refrigerator, Washer
Laundry In Basement
Exterior
Garage Stall
Garage Description Stall
Fence Partial
Community Features Playground, Schools Nearby, Shopping Nearby, Sidewalks, Street Lights, Walking/Bike Paths
Amenities Available Park, Picnic Area, Playground, Visitor Parking
Roof Type Asphalt Shingle
Porch Balcony(s)
Exposure S
Total Parking Spaces 1
Building
Lot Description No Neighbours Behind, Street Lighting, Treed
Foundation Poured Concrete
Architectural Style 2 Storey
Level or Stories Two
Structure Type Vinyl Siding,Wood Frame
Others
HOA Fee Include Common Area Maintenance,Insurance,Professional Management,Reserve Fund Contributions,Sewer,Snow Removal,Trash
Restrictions Board Approval
Tax ID 83185436
Ownership Private
Pets Description Restrictions
Read Less
GET MORE INFORMATION



