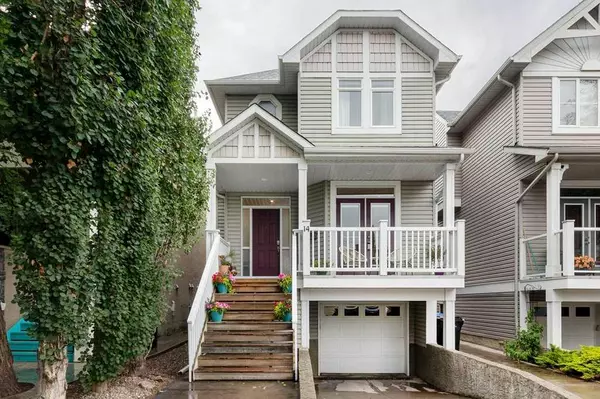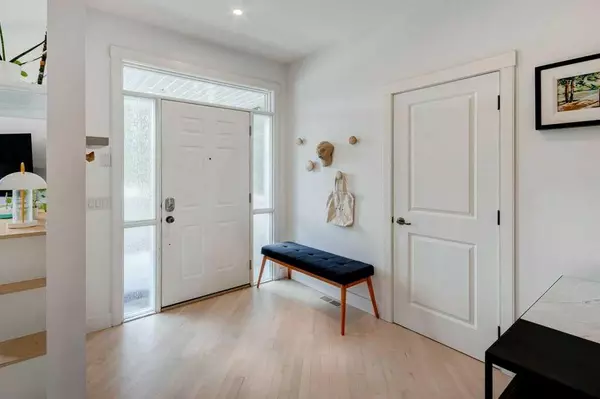For more information regarding the value of a property, please contact us for a free consultation.
14 St Monica AVE SE Calgary, AB T2G 3Y3
Want to know what your home might be worth? Contact us for a FREE valuation!

Our team is ready to help you sell your home for the highest possible price ASAP
Key Details
Sold Price $950,000
Property Type Single Family Home
Sub Type Detached
Listing Status Sold
Purchase Type For Sale
Square Footage 1,954 sqft
Price per Sqft $486
Subdivision Inglewood
MLS® Listing ID A2065085
Sold Date 07/21/23
Style 2 Storey
Bedrooms 3
Full Baths 2
Half Baths 2
Originating Board Calgary
Year Built 2003
Annual Tax Amount $4,925
Tax Year 2023
Lot Size 2,583 Sqft
Acres 0.06
Property Description
Location, location, location!! Sunny and bright Inglewood home situated on one of the best quiet, no-through streets backing onto a beautiful greenspace. Newly renovated (2020) main floor with diagonal hardwood, new tile surround on the fireplace and chef-friendly kitchen! Living area & dining room offer views to the green space beyond from the large windows. Main floor office/flex room with access to the south exposed balcony and powder room. The master with vaulted ceiling, well appointed 5 piece ensuite and walk-in closet, 2 additional bedrooms and a 4 piece bath complete the upper floor. The lower level includes laundry, storage, a two piece bath and access to the tandem double attached garage. Central air conditioning. Steps from playgrounds, an off-leash dog park, river pathways, trendy cafes of Inglewood and a quick commute to downtown. Fabulous!
Location
Province AB
County Calgary
Area Cal Zone Cc
Zoning R-C2
Direction SE
Rooms
Basement Finished, See Remarks
Interior
Interior Features Breakfast Bar, Built-in Features, Ceiling Fan(s), Double Vanity, Open Floorplan, Vaulted Ceiling(s)
Heating Forced Air
Cooling Central Air
Flooring Hardwood, Tile
Fireplaces Number 2
Fireplaces Type Gas
Appliance Central Air Conditioner, Dishwasher, Dryer, Gas Stove, Microwave, Refrigerator, See Remarks, Washer, Window Coverings
Laundry In Basement
Exterior
Garage Double Garage Attached
Garage Spaces 2.0
Garage Description Double Garage Attached
Fence Fenced
Community Features Park, Playground, Pool, Schools Nearby, Shopping Nearby, Sidewalks, Street Lights, Walking/Bike Paths
Roof Type Asphalt Shingle
Porch Deck, Front Porch
Lot Frontage 27.99
Parking Type Double Garage Attached
Total Parking Spaces 3
Building
Lot Description Back Yard, Backs on to Park/Green Space, Cul-De-Sac, No Neighbours Behind, Landscaped
Foundation Poured Concrete
Architectural Style 2 Storey
Level or Stories Two
Structure Type Vinyl Siding,Wood Frame
Others
Restrictions Airspace Restriction
Tax ID 82879296
Ownership Private
Read Less
GET MORE INFORMATION



