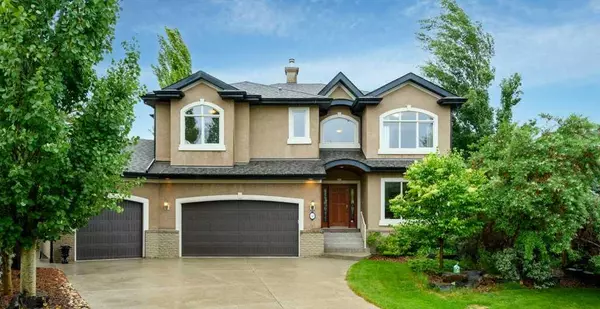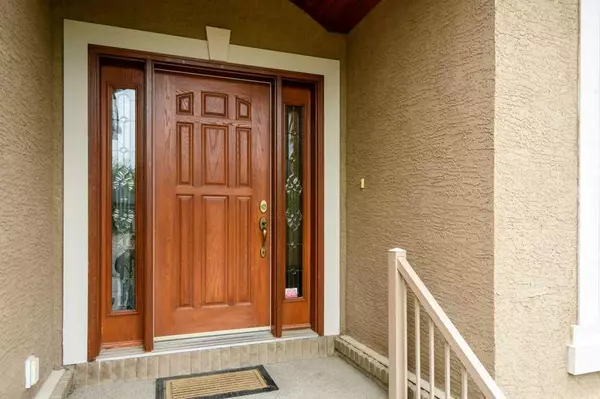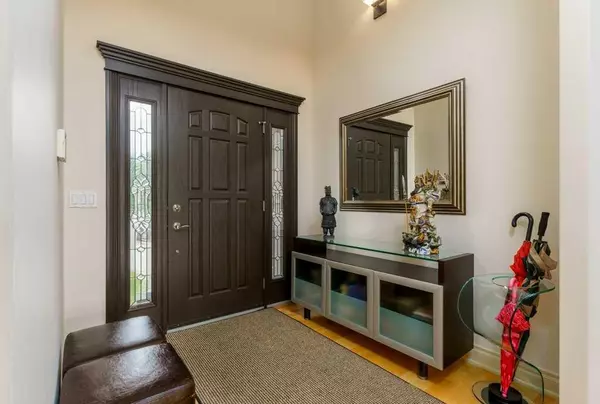For more information regarding the value of a property, please contact us for a free consultation.
50 Spring Valley Mews SW Calgary, AB T3H 5N1
Want to know what your home might be worth? Contact us for a FREE valuation!

Our team is ready to help you sell your home for the highest possible price ASAP
Key Details
Sold Price $1,620,000
Property Type Single Family Home
Sub Type Detached
Listing Status Sold
Purchase Type For Sale
Square Footage 3,419 sqft
Price per Sqft $473
Subdivision Springbank Hill
MLS® Listing ID A2059752
Sold Date 07/21/23
Style 2 Storey
Bedrooms 4
Full Baths 3
Half Baths 1
Originating Board Calgary
Year Built 2004
Annual Tax Amount $11,040
Tax Year 2023
Lot Size 0.256 Acres
Acres 0.26
Property Description
Welcome to 50 Spring Valley Mews! Tranquil Forested Backyard, Mountain/Valley Views, Close to the mountains, Mature neighborhood with great trees, 69 street LRT, Westside Rec Centre, Located at the end of a gorgeous cul-de-sac, Airy vaulted layout, Walkout basement, and an oversized Triple Car Garage. You will notice immediately the home's curb appeal in terms of the design of the exterior framed with a ton of trees and green space. This home provides a very private, serene, and zen like feeling. The SW rear of the home showcases a 2-storey wall of windows that opens onto a dream lot which is elevated onto a forested pie lot with mountain/valley views. In this spacious 5,092 sq. ft of luxuriously finished beautiful craftsmanship is highlighted by hardwood floors, massive vaulted ceilings, and an elegant designer style. The kitchen features a subzero fridge, gas stove, granite countertops, a Miele dishwasher, and a large walk-thru pantry into the mudroom. An expansive upper back deck stretches the entire width of the home. Full-height 2-storey windows bring in natural light to the inviting living room, kitchen, and eating nook. Mountain views are also beautifully captured in the Primary suite, Library, and the office/living space on the upper level. The spa-worthy ensuite boasts dual vanities, heated floors, a deep soaker tub, and an oversized shower. The library is well equip with built-ins and an excellent zen area to enjoy while taking in the views! The oversized pie-shaped provides much more than you 'typical' triple and is perfect for the sports enthusiast with a multitude of storage spaces and workshop areas. Hydronic in-floor heating warms and welcomes you to the acid-etched concrete-stained floors of the lower level. Enjoy the large wet bar, theatre room, rec space, additional bedroom, and a massive amount of storage space found on this lower level. Walk out to the covered patio in the privately treed yard that is a peaceful oasis with a firepit for evenings under the stars. The professionally landscaped yard integrates extensive stone pathways and gardens, shrub beds, and the perfect mixture of coniferous and deciduous trees allowing for a magnificent myriad of colors throughout the seasons. The backyard is beautifully framed by large mature trees providing tremendous privacy and a feeling of “escaping to the country” while living within the city. Complete with sprinkler systems, A/C on both furnaces, and water softener. This is the perfect home for a discerning family looking to move into an established neighborhood, close to great schools(private and public), a mature neighborhood, on a very quiet street. Call now for your private viewing!
Location
Province AB
County Calgary
Area Cal Zone W
Zoning DC (pre 1P2007)
Direction N
Rooms
Basement Finished, Walk-Out To Grade
Interior
Interior Features Bar, Double Vanity, Granite Counters, High Ceilings, Kitchen Island, Open Floorplan, Pantry, Recessed Lighting, See Remarks, Vaulted Ceiling(s), Walk-In Closet(s), Wet Bar
Heating Forced Air, Natural Gas
Cooling Central Air
Flooring Ceramic Tile, Hardwood
Fireplaces Number 1
Fireplaces Type Double Sided, Gas, Mantle
Appliance Dishwasher, Dryer, Garage Control(s), Garburator, Gas Stove, Microwave, Range Hood, Refrigerator, Washer, Water Softener, Window Coverings, Wine Refrigerator
Laundry Laundry Room
Exterior
Garage Triple Garage Attached
Garage Spaces 3.0
Garage Description Triple Garage Attached
Fence None
Community Features Park, Playground, Schools Nearby, Shopping Nearby, Sidewalks, Street Lights
Roof Type Asphalt Shingle
Porch Deck, Patio
Lot Frontage 62.08
Total Parking Spaces 3
Building
Lot Description Back Yard, Cul-De-Sac, Landscaped, Pie Shaped Lot, Treed, Views
Foundation Poured Concrete
Architectural Style 2 Storey
Level or Stories Two
Structure Type Brick,Stucco,Wood Frame
Others
Restrictions None Known
Tax ID 82991248
Ownership Private
Read Less
GET MORE INFORMATION



