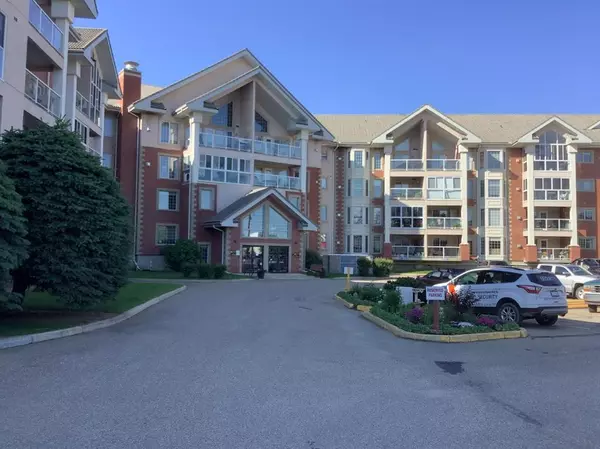For more information regarding the value of a property, please contact us for a free consultation.
4805 45 ST #109 Red Deer, AB T4N 7A9
Want to know what your home might be worth? Contact us for a FREE valuation!

Our team is ready to help you sell your home for the highest possible price ASAP
Key Details
Sold Price $259,000
Property Type Condo
Sub Type Apartment
Listing Status Sold
Purchase Type For Sale
Square Footage 1,160 sqft
Price per Sqft $223
Subdivision Downtown Red Deer
MLS® Listing ID A2059929
Sold Date 07/21/23
Style Low-Rise(1-4)
Bedrooms 2
Full Baths 2
Condo Fees $700/mo
Originating Board Central Alberta
Year Built 1999
Annual Tax Amount $2,439
Tax Year 2023
Lot Size 1,160 Sqft
Acres 0.03
Property Description
A nice clean place to call home. This unit features an area between the living room and kitchen for a table plus a separate dining area and a open floor plan with lots of room for company. The primary bedroom is large enough for a king bed or 2 separate doubles and lots of room left for a dresser and night stands. There is 2 double door closets leading to the 4 piece ensuite. The laundry room has enough space for the washer and dryer, plus a small freezer and shelving. Enjoy your coffee out on the spacious patio off the living room or join the neighbors in the library or social rooms. The amenities include a large party room with kitchen facilities to host your special events. Games rooms, swimming pool, outdoor patio with flower boxes, a work shop, and guest suites are just a few of the many other features to enjoy in this wonderful setting. A couple other amenities are underground heated parking with a wash bay and vacuum area. Extra parking is available for you and your guests in the front of the complex. Close to shopping, doctors and more.
Location
Province AB
County Red Deer
Zoning R3
Direction N
Interior
Interior Features Closet Organizers, Laminate Counters, No Animal Home, No Smoking Home, Open Floorplan
Heating Hot Water
Cooling Central Air
Flooring Carpet, Hardwood
Fireplaces Number 1
Fireplaces Type Gas
Appliance Central Air Conditioner, Dishwasher, Electric Stove, Refrigerator, Washer/Dryer
Laundry In Unit
Exterior
Garage Additional Parking, Assigned, Underground
Garage Spaces 1.0
Garage Description Additional Parking, Assigned, Underground
Community Features Pool, Schools Nearby, Shopping Nearby
Amenities Available Bicycle Storage, Car Wash, Elevator(s), Fitness Center, Guest Suite, Indoor Pool, Party Room, Picnic Area, Secured Parking, Storage, Trash, Visitor Parking, Workshop
Porch Balcony(s)
Parking Type Additional Parking, Assigned, Underground
Exposure N
Total Parking Spaces 2
Building
Story 4
Architectural Style Low-Rise(1-4)
Level or Stories Single Level Unit
Structure Type Brick,Stucco
Others
HOA Fee Include Amenities of HOA/Condo,Cable TV,Gas,Heat,Insurance,Internet,Maintenance Grounds,Parking,Professional Management,Reserve Fund Contributions,Sewer,Snow Removal,Trash,Water
Restrictions Adult Living,Pet Restrictions or Board approval Required
Tax ID 83339617
Ownership Private
Pets Description Restrictions
Read Less
GET MORE INFORMATION



