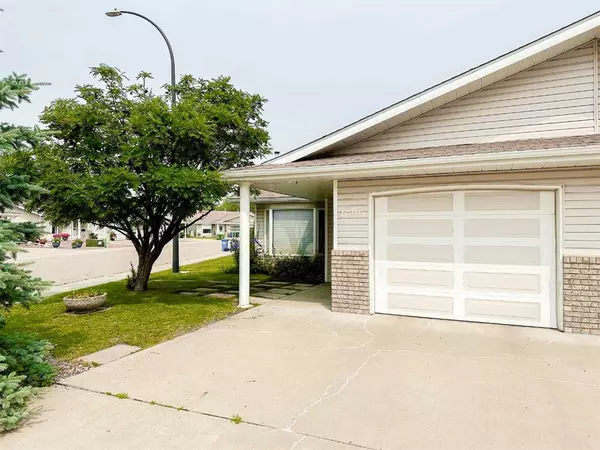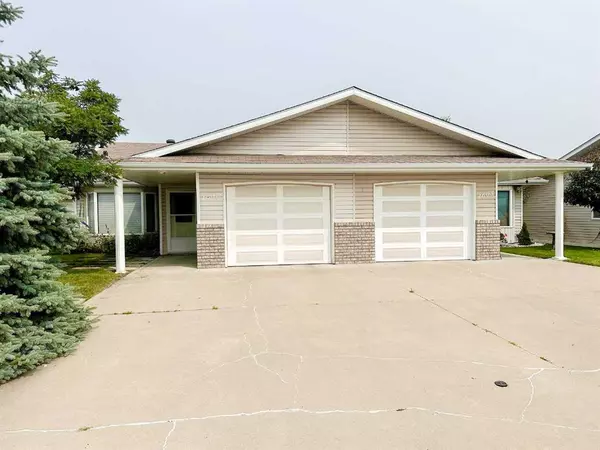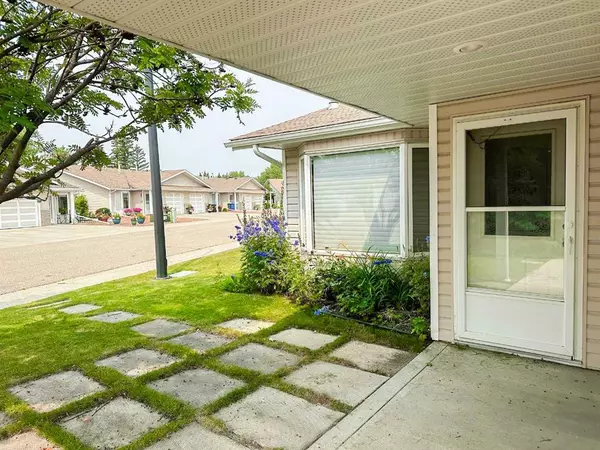For more information regarding the value of a property, please contact us for a free consultation.
4607 42 Street Crescent Red Deer, AB T4N 6Y6
Want to know what your home might be worth? Contact us for a FREE valuation!

Our team is ready to help you sell your home for the highest possible price ASAP
Key Details
Sold Price $327,750
Property Type Single Family Home
Sub Type Semi Detached (Half Duplex)
Listing Status Sold
Purchase Type For Sale
Square Footage 1,317 sqft
Price per Sqft $248
Subdivision Parkvale
MLS® Listing ID A2066065
Sold Date 07/22/23
Style Bungalow,Side by Side
Bedrooms 3
Full Baths 2
Originating Board Central Alberta
Year Built 1994
Annual Tax Amount $3,041
Tax Year 2023
Lot Size 2,178 Sqft
Acres 0.05
Lot Dimensions 18x108x64x121
Property Description
Welcome to ADULT LIVING in a 55+ quiet community with NO CONDO FEES! This 1/2 duplex is so bright and open with lots of natural light, VAULTED CEILINGS and a GAS FIREPLACE for those cozy winter nights. This is one of the larger units and has an OVERSIZED ATTACHED 12 x 30 GARAGE and NO STAIRS with new flooring installed throughout. The primary bedroom can accommodate king size furniture, has double closets and a full 4 piece ENSUITE. The office could double as a bedroom and has beautiful built in cabinetry, including a hidden murphy bed. Just off the office is another bright bedroom with patio doors leading out to the back yard which could be another bedroom, tv room, workout room, lots of options here! A SECOND BATHROOM and a LAUNDRY room complete the space. Outside you have a partially fenced yard and a shed for extra storage. This is such a great sought after area and is perfect for anyone looking to downsize. Walking distance to downtown, walking trails, the recreation center, golden circle senior center, shopping and more!
Location
Province AB
County Red Deer
Zoning R3
Direction S
Rooms
Basement Crawl Space, None
Interior
Interior Features Breakfast Bar, Ceiling Fan(s), High Ceilings, Laminate Counters, No Smoking Home, Open Floorplan, Vinyl Windows
Heating Fireplace(s), Forced Air, Natural Gas
Cooling None
Flooring Carpet, Laminate, Linoleum
Fireplaces Number 1
Fireplaces Type Gas, Living Room
Appliance Dishwasher, Microwave Hood Fan, Refrigerator, Stove(s), Washer/Dryer
Laundry In Unit, Main Level
Exterior
Garage Concrete Driveway, Off Street, Single Garage Attached
Garage Spaces 1.0
Garage Description Concrete Driveway, Off Street, Single Garage Attached
Fence Partial
Community Features Shopping Nearby, Sidewalks, Street Lights, Walking/Bike Paths
Roof Type Asphalt Shingle
Porch Other
Lot Frontage 18.0
Parking Type Concrete Driveway, Off Street, Single Garage Attached
Exposure S
Total Parking Spaces 3
Building
Lot Description Corner Lot, Garden, Low Maintenance Landscape
Foundation Wood
Architectural Style Bungalow, Side by Side
Level or Stories One
Structure Type Concrete,Vinyl Siding
Others
Restrictions Adult Living
Tax ID 83339210
Ownership Private
Read Less
GET MORE INFORMATION



