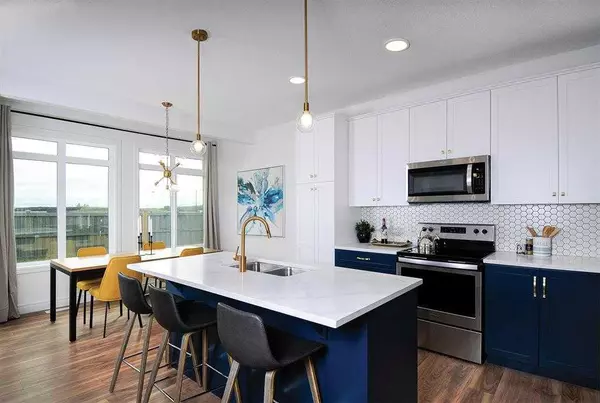For more information regarding the value of a property, please contact us for a free consultation.
99 Sundown Close Cochrane, AB T4C0M7
Want to know what your home might be worth? Contact us for a FREE valuation!

Our team is ready to help you sell your home for the highest possible price ASAP
Key Details
Sold Price $629,900
Property Type Single Family Home
Sub Type Detached
Listing Status Sold
Purchase Type For Sale
Square Footage 1,948 sqft
Price per Sqft $323
Subdivision Sunset Ridge
MLS® Listing ID A2058688
Sold Date 07/24/23
Style 2 Storey
Bedrooms 3
Full Baths 2
Half Baths 1
HOA Fees $10/ann
HOA Y/N 1
Originating Board Calgary
Year Built 2023
Annual Tax Amount $974
Tax Year 2022
Lot Size 1 Sqft
Property Description
**Open House Hours are at 302 Clydesdale Avenue in Heartland, Home currently under construction** This corner lot home with a west facing backyard is an amazing value for families looking for more space. The LIMA by Rohit Communities has a wraparound deck and additional side windows to allow beautiful natural light throughout the home. The open concept main floor with a den that comes complete with french doors is an amazing feature for kids doing homework or for those working from home. Gorgeous kitchen is completed with quartz throughout and stainless steel appliance package. In the living room cozy up for movie night and enjoy the electric fireplace. Upstairs you will walk into a massive bonus room separating the primary suite from the laundry room, full bathroom and additional two bedrooms. This primary suite is amazing, check out these 2 walk-in closets and enjoy your en-suite with quartz counters, glass shower and separate soaker tub. **Photos from a previously built home with same design, but may not be representative of colour interior**
Location
Province AB
County Rocky View County
Zoning TBD
Direction E
Rooms
Basement Full, Unfinished
Interior
Interior Features Bathroom Rough-in, Kitchen Island, No Animal Home, No Smoking Home, Open Floorplan, Pantry
Heating Forced Air, Natural Gas
Cooling None
Flooring Carpet, Ceramic Tile, Laminate
Fireplaces Number 1
Fireplaces Type EPA Certified Wood Stove, Living Room
Appliance Dishwasher, Dryer, Electric Stove, Garage Control(s), Microwave Hood Fan, Refrigerator, Washer
Laundry Laundry Room, Upper Level
Exterior
Garage Double Garage Attached
Garage Spaces 1.0
Garage Description Double Garage Attached
Fence None
Community Features Park, Playground, Schools Nearby, Shopping Nearby
Amenities Available None
Roof Type Asphalt Shingle
Porch Balcony(s), Wrap Around
Lot Frontage 0.98
Parking Type Double Garage Attached
Total Parking Spaces 4
Building
Lot Description Corner Lot, Front Yard, Landscaped
Foundation Poured Concrete
Architectural Style 2 Storey
Level or Stories Two
Structure Type Stone,Vinyl Siding,Wood Frame
New Construction 1
Others
Restrictions None Known
Ownership Private
Read Less
GET MORE INFORMATION



