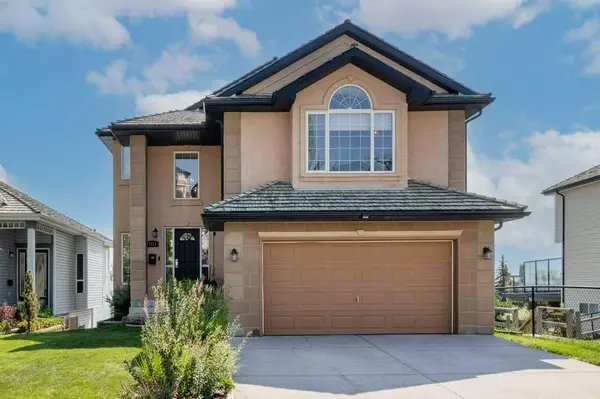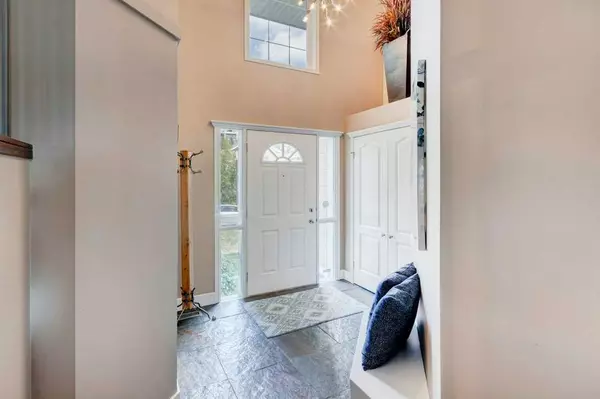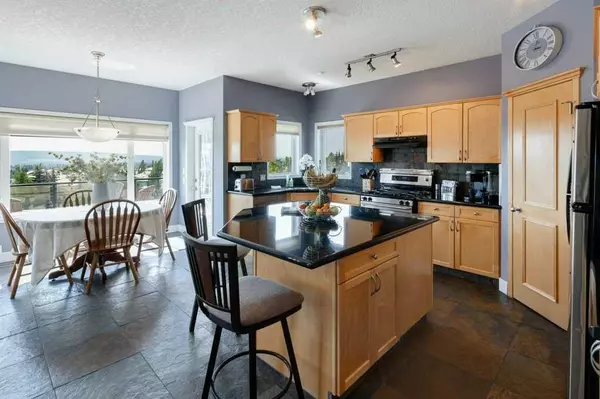For more information regarding the value of a property, please contact us for a free consultation.
7811 Springbank WAY SW Calgary, AB T3H 4J7
Want to know what your home might be worth? Contact us for a FREE valuation!

Our team is ready to help you sell your home for the highest possible price ASAP
Key Details
Sold Price $1,070,000
Property Type Single Family Home
Sub Type Detached
Listing Status Sold
Purchase Type For Sale
Square Footage 2,312 sqft
Price per Sqft $462
Subdivision Springbank Hill
MLS® Listing ID A2065113
Sold Date 07/24/23
Style 2 Storey
Bedrooms 4
Full Baths 3
Half Baths 1
HOA Fees $19/ann
HOA Y/N 1
Originating Board Calgary
Year Built 2000
Annual Tax Amount $6,019
Tax Year 2023
Lot Size 7,115 Sqft
Acres 0.16
Property Description
Stunning panoramic mountain and forested reserve views from every level of this beautiful family home. Backing onto a large community greenspace including a playground, this wonderful home offers incredible unobstructed views. Open and bright main level boasts a stone fireplace with built-ins, a large kitchen with granite countertops and a pantry. Spacious eating area overlooks the large yard with views as far as you can see and breathtaking sunsets every evening. Slate and hardwood floors. South facing bright and sunny deck accessible from kitchen. Main floor office/flex room, laundry and powder room complete the main level. Wake up to the mountains in the upstairs master with more outstanding views, ensuite with jetted tub, and a walk-in closet. Upstairs includes two more generously sized bedrooms, a 4 piece bath and a family friendly bonus room with a second stone fireplace, wow! Abundant windows fill this home with natural light. Fully developed walk-out lower level with custom millwork, under slab heating, extra bedroom, 3 piece bath (including a steam shower), a wetbar and a generous recreation area. Relax or entertain on the lower covered patio with exposed aggregate concrete leading to the backyard. Watch your children play in the adjacent playground. Plentiful sun for gardening. Nearby walking/bike pathways wind through the community leading to treed trails, ponds, more playgrounds and a community skating rink in the winter. Close to public transportation including 69 Street LRT station, West Side Rec Centre, shopping centres and restaurants. Several routes available to quickly commute downtown or head west to the mountains. This is a very desirable location! "
Location
Province AB
County Calgary
Area Cal Zone W
Zoning R-1
Direction NE
Rooms
Basement Finished, Full
Interior
Interior Features Breakfast Bar, Built-in Features, Kitchen Island
Heating Forced Air, Natural Gas
Cooling None
Flooring Carpet, Hardwood, Slate
Fireplaces Number 2
Fireplaces Type Gas
Appliance Dishwasher, Garage Control(s), Garburator, Gas Stove, Humidifier, Microwave, Range Hood, Refrigerator, Window Coverings
Laundry Main Level
Exterior
Garage Double Garage Attached
Garage Spaces 2.0
Garage Description Double Garage Attached
Fence Fenced
Community Features Park, Playground, Schools Nearby, Shopping Nearby, Walking/Bike Paths
Amenities Available None
Roof Type Pine Shake
Porch Deck, Patio
Lot Frontage 44.0
Total Parking Spaces 4
Building
Lot Description Back Yard, Backs on to Park/Green Space
Foundation Poured Concrete
Architectural Style 2 Storey
Level or Stories Two
Structure Type Stone,Stucco,Wood Frame
Others
Restrictions Utility Right Of Way
Tax ID 82899270
Ownership Private
Read Less
GET MORE INFORMATION



