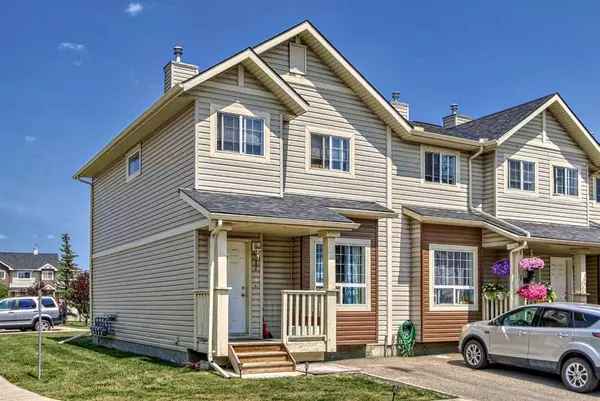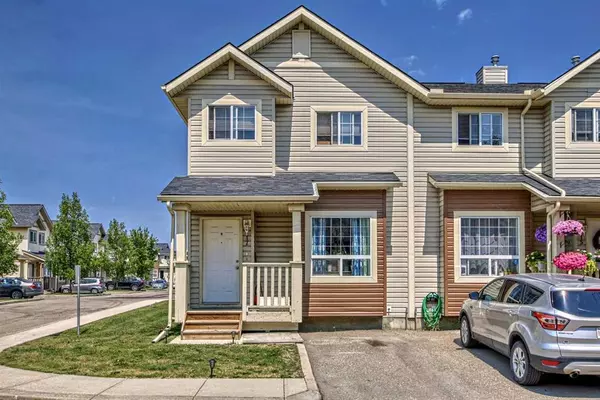For more information regarding the value of a property, please contact us for a free consultation.
111 Tarawood LN NE #17 Calgary, AB T3J 5B9
Want to know what your home might be worth? Contact us for a FREE valuation!

Our team is ready to help you sell your home for the highest possible price ASAP
Key Details
Sold Price $335,000
Property Type Townhouse
Sub Type Row/Townhouse
Listing Status Sold
Purchase Type For Sale
Square Footage 1,028 sqft
Price per Sqft $325
Subdivision Taradale
MLS® Listing ID A2061535
Sold Date 07/25/23
Style 2 Storey
Bedrooms 3
Full Baths 1
Half Baths 1
Condo Fees $328
Originating Board Calgary
Year Built 2003
Annual Tax Amount $1,550
Tax Year 2023
Lot Size 1,661 Sqft
Acres 0.04
Property Description
This end unit home offers a desirable location backing onto a park, providing a peaceful and scenic view. The main floor boasts a bright and open floor plan, starting with a living room featuring bay windows that allow plenty of natural light to fill the space. There is also a convenient half bathroom on this floor.
The kitchen is another highlight of the main floor, and it comes with a generous-sized pantry, offering ample storage space for all your needs. This feature is great for keeping your kitchen organized and well-stocked.
Moving to the upper floor, you'll find three bedrooms, including a master bedroom. The master bedroom is equipped with his and her closets and has cheater access to the bathroom. This setup provides convenience and privacy for the occupants.
The house is designed to maximize natural light, and it benefits from an additional west-facing window, allowing even more sunlight to brighten up the interior spaces.
The basement of the house is unfinished, presenting an opportunity for future development. You can customize the basement according to your needs and preferences, whether you choose to create additional living space, a home office, or a recreational area.
One of the notable advantages of this property is its great location. It offers easy access to amenities and is within walking distance to the LRT (Light Rail Transit), providing convenient transportation options for residents. Whether you need to run errands or explore the area, the location of this home ensures that you can easily reach your desired destinations.
Overall, this end unit home with its bright floor plan, park view, and convenient location provides a comfortable and inviting living space, perfect for those seeking a combination of tranquility and accessibility.
Location
Province AB
County Calgary
Area Cal Zone Ne
Zoning M-1 d75
Direction S
Rooms
Basement Full, Partially Finished
Interior
Interior Features Laminate Counters, No Animal Home, No Smoking Home
Heating Forced Air
Cooling Full
Flooring Carpet, Linoleum
Appliance Electric Stove, Range Hood, Refrigerator, Washer/Dryer, Window Coverings
Laundry In Unit
Exterior
Garage Off Street, Stall
Garage Description Off Street, Stall
Fence None
Community Features Other, Park, Playground, Pool, Schools Nearby, Shopping Nearby, Sidewalks, Street Lights
Amenities Available Laundry, Park, Parking, Visitor Parking
Roof Type Asphalt Shingle
Porch Other
Exposure S
Total Parking Spaces 2
Building
Lot Description Corner Lot
Foundation Poured Concrete, Slab
Architectural Style 2 Storey
Level or Stories Two
Structure Type Vinyl Siding,Wood Frame
Others
HOA Fee Include Common Area Maintenance,Insurance,Parking,Professional Management,Snow Removal,Trash
Restrictions None Known
Ownership Private
Pets Description Call, Yes
Read Less
GET MORE INFORMATION



