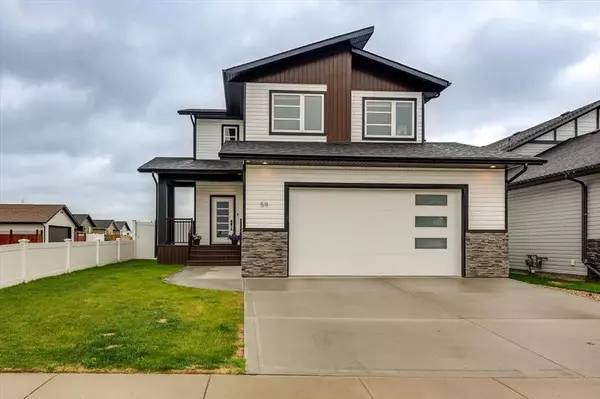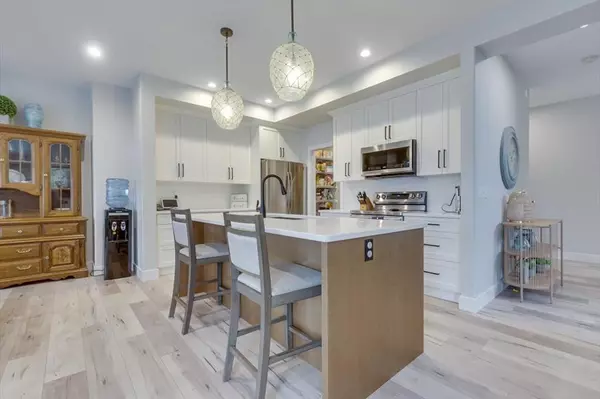For more information regarding the value of a property, please contact us for a free consultation.
59 Henderson Crescent Penhold, AB T0M 1R0
Want to know what your home might be worth? Contact us for a FREE valuation!

Our team is ready to help you sell your home for the highest possible price ASAP
Key Details
Sold Price $487,500
Property Type Single Family Home
Sub Type Detached
Listing Status Sold
Purchase Type For Sale
Square Footage 1,992 sqft
Price per Sqft $244
MLS® Listing ID A2052910
Sold Date 07/25/23
Style 2 Storey
Bedrooms 3
Full Baths 2
Half Baths 1
Originating Board Calgary
Year Built 2020
Annual Tax Amount $5,020
Tax Year 2023
Lot Size 5,511 Sqft
Acres 0.13
Property Description
Beautiful 2 story on Henderson Crescent next to the walking path leading to the playground/park. Bright and modern this 3 year old custom built home is in next to new condition showing true pride of place. Large front attached garage and parking pad offer plenty of parking. Vinyl fencing from front to back keeps the lot private and secure. Large south facing back deck with natural gas hookup will make summer bbq's sizzle and evening heaters glow. The Sellers have enjoyed the space and views of not having a house across the street in the utility green space or on the walking path side. The basement is basically a blank canvas for you to complete in your own design and style. Come and see for yourself why this is the house for you and your family.
Location
Province AB
County Red Deer County
Zoning R1A
Direction N
Rooms
Basement Full, Unfinished
Interior
Interior Features Pantry, Quartz Counters
Heating Forced Air, Natural Gas
Cooling Central Air
Flooring Carpet, Laminate, Linoleum, Tile
Appliance Central Air Conditioner, Dishwasher, Microwave, Refrigerator, Stove(s), Washer/Dryer
Laundry Upper Level
Exterior
Garage Double Garage Attached
Garage Spaces 2.0
Garage Description Double Garage Attached
Fence Fenced
Community Features Park, Playground, Schools Nearby, Shopping Nearby
Roof Type Asphalt Shingle
Porch Deck
Lot Frontage 50.0
Parking Type Double Garage Attached
Total Parking Spaces 4
Building
Lot Description Back Yard
Foundation Poured Concrete
Architectural Style 2 Storey
Level or Stories Two
Structure Type Concrete,Wood Frame
Others
Restrictions None Known
Tax ID 57320264
Ownership Private
Read Less
GET MORE INFORMATION



