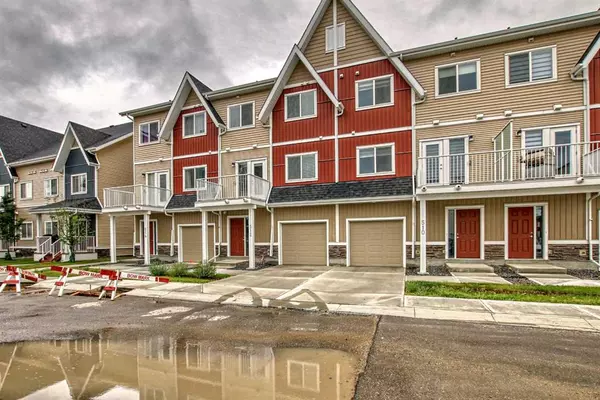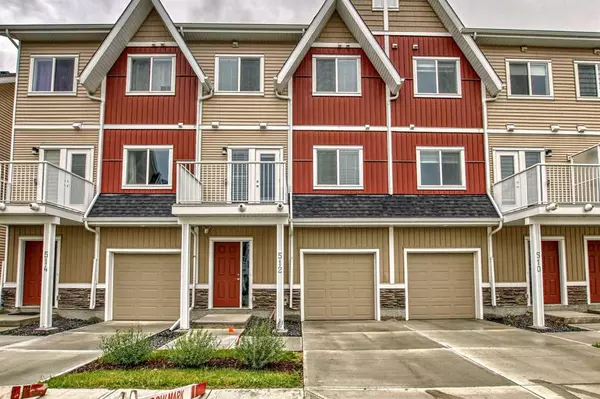For more information regarding the value of a property, please contact us for a free consultation.
32 Red Embers Parade NE #512 Calgary, AB T3N 1P7
Want to know what your home might be worth? Contact us for a FREE valuation!

Our team is ready to help you sell your home for the highest possible price ASAP
Key Details
Sold Price $391,700
Property Type Townhouse
Sub Type Row/Townhouse
Listing Status Sold
Purchase Type For Sale
Square Footage 1,266 sqft
Price per Sqft $309
Subdivision Redstone
MLS® Listing ID A2058467
Sold Date 07/27/23
Style 3 Storey
Bedrooms 2
Full Baths 2
Half Baths 1
Condo Fees $239
Originating Board Calgary
Year Built 2021
Annual Tax Amount $1,951
Tax Year 2023
Lot Size 1,771 Sqft
Acres 0.04
Property Description
Welcome to the vibrant community of Redstone, where this exceptional 2 bedroom, 2.5 bathroom townhouse awaits its new owner. With its contemporary design, convenient location, and thoughtful features, this townhouse offers a remarkable living experience for individuals or families seeking a modern and comfortable home.
As you step into the townhouse, you'll be greeted by a stylish foyer with access from both the front door and the attached garage. You will find a huge storage area located in the rear of the garage. The garage has new epoxy flooring and allows you to park a vehicle inside and one on the driveway. The stairs lead you to an open-concept living area, dining area and large kitchen with ample sunlight. The well-designed kitchen is equipped with sleek quartz countertops, tile backsplash and center island. The kitchen features large pantry, stainless steel appliances and white soft close cabinets that allow ample cabinet space, providing both functionality and elegance. The adjacent dining area offers a perfect spot for enjoying meals and hosting gatherings with friends and family. Outside, you'll find a balcony, providing an ideal space for relaxation and outdoor entertaining. Take in the fresh air, bask in the sunlight, or create your own cozy outdoor oasis. One notable feature of this townhouse is the additional half bathroom on the main floor, adding convenience and practicality for residents and guests alike. Upstairs, you'll find two spacious bedrooms, each offering a peaceful retreat. The master bedroom boasts a generous walk-in closet and a luxurious en-suite bathroom, complete with contemporary fixtures and finishes. The second bedroom is equally inviting, with ample closet space and easy access to a separate full bathroom, ensuring comfort and convenience for everyone. A linen closet, and the upstairs laundry complete this upper level.
The home features vinyl plank flooring , upgraded lighting fixtures and all window coverings.
Located in the sought-after community of Redstone, this townhouse offers a range of amenities and conveniences. Enjoy nearby parks, walking trails, and playgrounds, perfect for outdoor activities and recreation. The community also provides easy access to shopping centers, restaurants, schools, and transportation options, ensuring that everything you need is within reach along with future LRT station and major supermarket chain.
Don’t miss the opportunity to make it your own. Schedule a viewing today and discover the perfect combination of modern living and community charm that awaits you!
Location
Province AB
County Calgary
Area Cal Zone Ne
Zoning M-1
Direction N
Rooms
Basement None
Interior
Interior Features Breakfast Bar, Closet Organizers, Granite Counters, Kitchen Island, No Animal Home, No Smoking Home, Open Floorplan, Pantry, Separate Entrance, Storage, Walk-In Closet(s)
Heating Forced Air
Cooling None
Flooring Carpet, Ceramic Tile, Laminate
Appliance Dishwasher, Dryer, Electric Stove, Garage Control(s), Microwave Hood Fan, Refrigerator, Washer, Window Coverings
Laundry In Unit, Upper Level
Exterior
Garage Single Garage Attached
Garage Spaces 1.0
Garage Description Single Garage Attached
Fence None
Community Features Park, Playground, Schools Nearby, Shopping Nearby, Sidewalks, Street Lights
Amenities Available Park, Parking
Roof Type Asphalt Shingle
Porch Balcony(s)
Lot Frontage 20.93
Parking Type Single Garage Attached
Exposure N
Total Parking Spaces 2
Building
Lot Description Few Trees, Front Yard, Lawn, Rectangular Lot
Foundation Poured Concrete
Architectural Style 3 Storey
Level or Stories Three Or More
Structure Type Veneer
Others
HOA Fee Include Common Area Maintenance,Insurance,Maintenance Grounds,Professional Management,Reserve Fund Contributions,Snow Removal,Trash
Restrictions Board Approval,Utility Right Of Way
Ownership Private
Pets Description Restrictions
Read Less
GET MORE INFORMATION



