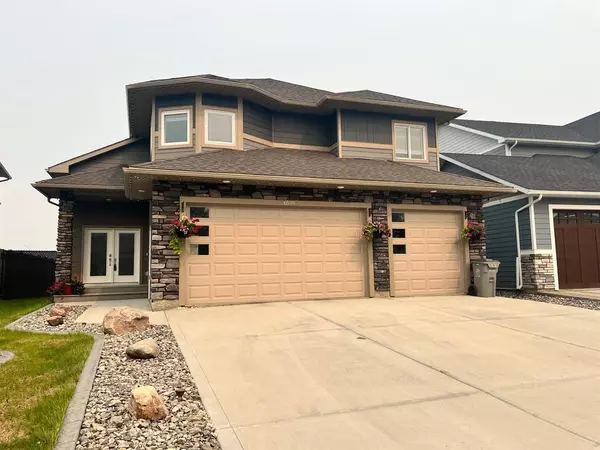For more information regarding the value of a property, please contact us for a free consultation.
6538 Grande Banks DR Grande Prairie, AB T8W 0K7
Want to know what your home might be worth? Contact us for a FREE valuation!

Our team is ready to help you sell your home for the highest possible price ASAP
Key Details
Sold Price $602,500
Property Type Single Family Home
Sub Type Detached
Listing Status Sold
Purchase Type For Sale
Square Footage 1,819 sqft
Price per Sqft $331
Subdivision Stone Ridge
MLS® Listing ID A2042560
Sold Date 07/27/23
Style Modified Bi-Level
Bedrooms 5
Full Baths 3
Originating Board Grande Prairie
Year Built 2015
Annual Tax Amount $6,347
Tax Year 2022
Lot Size 5,934 Sqft
Acres 0.14
Property Description
Welcome to this stunning luxury home, where beauty and functionality meet in perfect harmony. This newly listed home features five spacious bedrooms and three modern bathrooms, making it the ideal space for a growing family or anyone who loves to entertain guests. The open concept floorplan creates a seamless flow between the living areas, allowing for easy navigation and communication throughout the home. The kitchen is a chef's dream, with stainless steel appliances and a generous granite island perfect for meal prep and casual dining. The dining area is spacious and bright, with ample space for a large dining table. This home also boasts a heated triple car garage, providing plenty of storage and parking space for multiple vehicles. The backyard is a peaceful oasis, fully landscaped and private with no rear neighbours. This is the perfect place to relax and unwind after a long day, or to entertain guests during the warm summer months. Additionally the home is located beside the walking trails that connects to muskoseepi park and also is steps away from bear creek green zone making this the best of both worlds of city amenities and wildlife access. In summary, this luxury home offers the perfect balance of style, functionality, and privacy. Don't miss your chance to make it your own - schedule a showing today!
Location
Province AB
County Grande Prairie
Zoning Low Density Residential
Direction SE
Rooms
Basement Finished, Full
Interior
Interior Features Breakfast Bar, Built-in Features, Closet Organizers, Granite Counters, High Ceilings, Kitchen Island, No Animal Home, No Smoking Home, Open Floorplan, Pantry, Soaking Tub, Storage, Sump Pump(s), Tankless Hot Water, Walk-In Closet(s)
Heating High Efficiency, Fireplace(s), Forced Air, Natural Gas
Cooling Central Air
Flooring Hardwood, Tile
Fireplaces Number 1
Fireplaces Type Gas
Appliance Dishwasher, Microwave, Refrigerator, Stove(s), Washer/Dryer, Window Coverings
Laundry In Basement, Laundry Room
Exterior
Garage Concrete Driveway, Triple Garage Attached
Garage Spaces 3.0
Garage Description Concrete Driveway, Triple Garage Attached
Fence Fenced
Community Features Park, Playground, Schools Nearby, Shopping Nearby, Sidewalks, Street Lights
Roof Type Asphalt Shingle
Porch Deck
Lot Frontage 48.23
Parking Type Concrete Driveway, Triple Garage Attached
Total Parking Spaces 6
Building
Lot Description Back Yard, City Lot, Front Yard, Low Maintenance Landscape, No Neighbours Behind, Landscaped, Level, Street Lighting
Foundation Poured Concrete
Architectural Style Modified Bi-Level
Level or Stories Bi-Level
Structure Type Composite Siding,Concrete,Wood Frame
Others
Restrictions None Known
Tax ID 75880222
Ownership Private
Read Less
GET MORE INFORMATION



