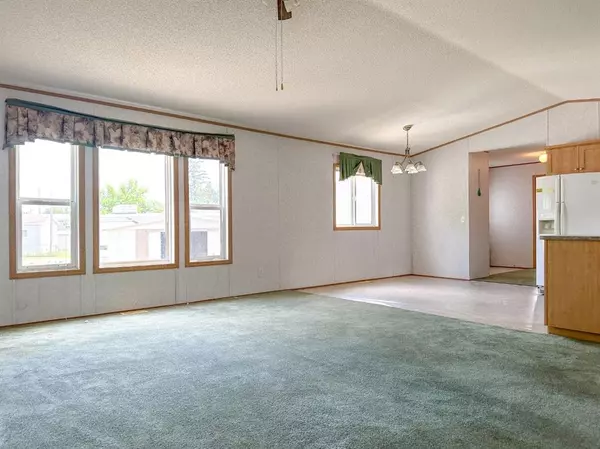For more information regarding the value of a property, please contact us for a free consultation.
714 Lawson Crescent Donalda, AB T0B 1H0
Want to know what your home might be worth? Contact us for a FREE valuation!

Our team is ready to help you sell your home for the highest possible price ASAP
Key Details
Sold Price $95,500
Property Type Single Family Home
Sub Type Detached
Listing Status Sold
Purchase Type For Sale
Square Footage 1,520 sqft
Price per Sqft $62
MLS® Listing ID A2058905
Sold Date 07/28/23
Style Modular Home
Bedrooms 3
Full Baths 2
Originating Board Central Alberta
Year Built 2007
Annual Tax Amount $1,350
Tax Year 2023
Lot Size 5,600 Sqft
Acres 0.13
Property Description
Tuck away in the corner of the 'Haven for Recreation' - Donalda, Alberta! Come ten minutes east of Alberta's largest lake south of Edmonton, Buffalo Lake, to The Head Of The Great Canadian Badlands and get a 2007 home in great shape on a cool pie shaped lot at the edge of town. A grand vaulted ceiling in the open floor plan living room and kitchen tie the home together and makes plenty of room for big families & friends. With an awesome Master bedroom plus ensuite, walk in closet and laundry/utility room to one side, two more healthy bedroomss and a 4 piece bathroom off to the other, it's everything you need and nothing that you don't. The home situates itself so that the yard and deck are quite private from the neighbourhood but not totally closed, off allowing for easy access. Donalda offers a k-9 school, a fabulous indoor & outdoor equine facility, parks and playgrounds for the kids plus some great places to eat, drink and be merry! 25 minutes to Stettler, 35 minutes to Camrose, and last but not least - THE WORLD'S LARGEST LAMP!
Location
Province AB
County Stettler No. 6, County Of
Zoning Residential
Direction SE
Rooms
Basement None
Interior
Interior Features High Ceilings, Laminate Counters, Open Floorplan, Storage, Vaulted Ceiling(s)
Heating Forced Air, Natural Gas
Cooling None
Flooring Carpet, Linoleum
Appliance Dishwasher, Refrigerator, Stove(s), Washer/Dryer
Laundry Main Level
Exterior
Garage Off Street, Parking Pad
Garage Description Off Street, Parking Pad
Fence None
Community Features Other, Park, Playground, Schools Nearby, Sidewalks, Street Lights, Walking/Bike Paths
Roof Type Asphalt Shingle
Porch Deck
Lot Frontage 35.0
Total Parking Spaces 3
Building
Lot Description Back Lane, Few Trees, Gentle Sloping, Pie Shaped Lot, Secluded
Foundation Block
Architectural Style Modular Home
Level or Stories One
Structure Type Vinyl Siding,Wood Frame
Others
Restrictions None Known
Tax ID 57167358
Ownership Private
Read Less
GET MORE INFORMATION



