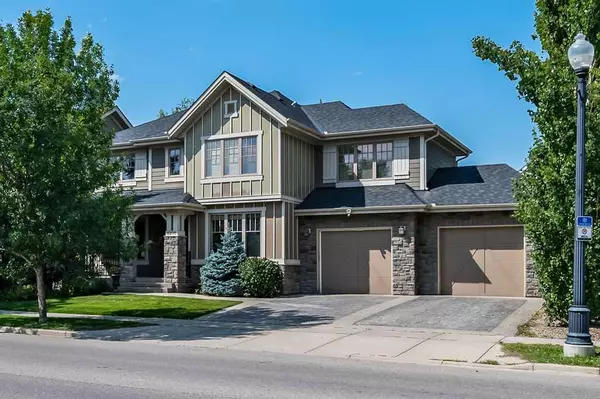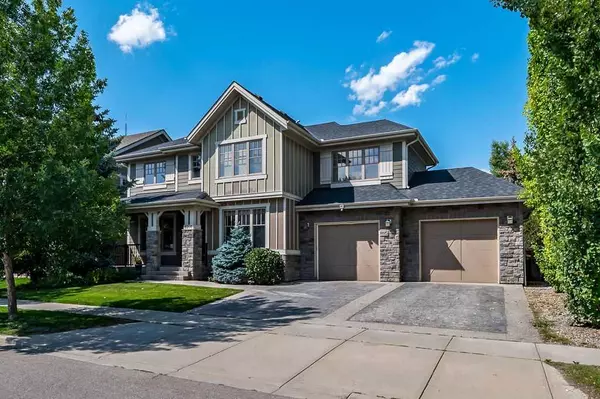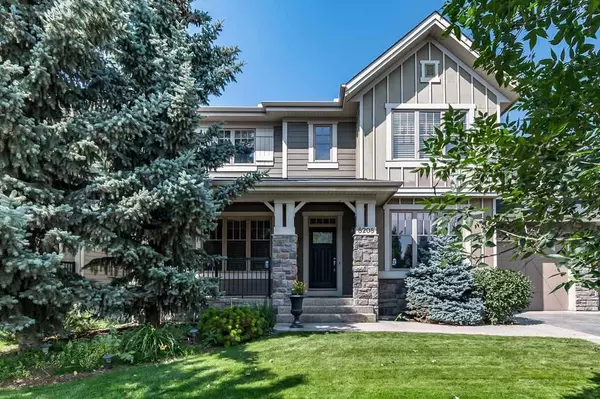For more information regarding the value of a property, please contact us for a free consultation.
8208 9 AVE SW Calgary, AB T3H 0C2
Want to know what your home might be worth? Contact us for a FREE valuation!

Our team is ready to help you sell your home for the highest possible price ASAP
Key Details
Sold Price $1,020,000
Property Type Single Family Home
Sub Type Detached
Listing Status Sold
Purchase Type For Sale
Square Footage 2,818 sqft
Price per Sqft $361
Subdivision West Springs
MLS® Listing ID A2067269
Sold Date 07/28/23
Style 2 Storey
Bedrooms 4
Full Baths 3
Half Baths 1
HOA Fees $16/ann
HOA Y/N 1
Originating Board Calgary
Year Built 2008
Annual Tax Amount $6,703
Tax Year 2023
Lot Size 6,469 Sqft
Acres 0.15
Property Description
Welcome to 8208 9 Avenue SW in the highly desirable community of West Springs! You and your family will be welcomed with an abundance of amenities such as schools, parks, walking paths & loads of shopping to enjoy. This beautiful, two-storey home has incredible features such as brilliant walnut hardwood floors, 9’ ceilings and built-in speakers! Walking into the great room you’ll see it features a beautiful gas fireplace with stone surround to the ceiling. The kitchen is complete with stainless steel appliances, granite countertops, a gas range & plenty of cabinet space. The main floor is also where you'll find the dining room, large den, mudroom with ample storage and the powder room. The second floor has the master bedroom with beautiful views of your 0.15 acres lot and has a stunning ensuite soaker tub, double-vanities, and skylight. Enjoy the convenience of having your laundry facilities located on the second floor, with two additional bedrooms, large bonus room and another four-piece bathroom! The basement has been finished with entertaining in mind, with an additional bedroom and a four-piece bathroom for guests. If you enjoy being outdoors this home is perfect for you, with a stamped concrete patio, beautiful landscaping, and incredible placement for your BBQ with a gas line on the deck. Other upgrades to this home includes air conditioning on multiple levels, a 630 sqft garage and plenty more! This home is incredible, and you won’t want to miss out - call for your private showing today!
Location
Province AB
County Calgary
Area Cal Zone W
Zoning R-1
Direction S
Rooms
Basement Finished, Full
Interior
Interior Features Built-in Features, Closet Organizers, Double Vanity, French Door, Granite Counters, High Ceilings, Kitchen Island, Open Floorplan, Pantry, Recessed Lighting, Soaking Tub, Storage, Walk-In Closet(s), Wood Windows
Heating Forced Air
Cooling Central Air
Flooring Carpet, Ceramic Tile, Hardwood
Fireplaces Number 2
Fireplaces Type Gas
Appliance Dishwasher, Dryer, Garage Control(s), Garburator, Gas Stove, Range Hood, Refrigerator, Washer, Window Coverings
Laundry Laundry Room, Upper Level
Exterior
Garage Double Garage Attached
Garage Spaces 2.0
Garage Description Double Garage Attached
Fence Fenced
Community Features Park, Playground, Pool, Schools Nearby, Shopping Nearby, Sidewalks, Street Lights, Walking/Bike Paths
Amenities Available Other
Roof Type Asphalt Shingle
Porch Deck, Front Porch
Lot Frontage 72.18
Total Parking Spaces 5
Building
Lot Description Back Yard, Front Yard, Lawn, Landscaped, Level, Rectangular Lot
Foundation Poured Concrete
Architectural Style 2 Storey
Level or Stories Two
Structure Type Composite Siding,Stone
Others
Restrictions None Known
Tax ID 82950044
Ownership Private
Read Less
GET MORE INFORMATION



