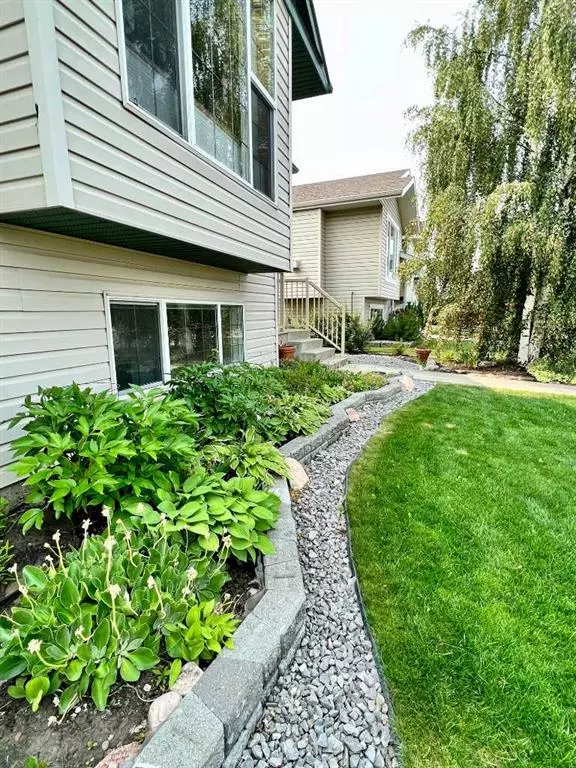For more information regarding the value of a property, please contact us for a free consultation.
231 Duston ST Red Deer, AB T4R 3C1
Want to know what your home might be worth? Contact us for a FREE valuation!

Our team is ready to help you sell your home for the highest possible price ASAP
Key Details
Sold Price $357,900
Property Type Single Family Home
Sub Type Detached
Listing Status Sold
Purchase Type For Sale
Square Footage 1,086 sqft
Price per Sqft $329
Subdivision Devonshire
MLS® Listing ID A2066093
Sold Date 07/28/23
Style Bi-Level
Bedrooms 3
Full Baths 3
Originating Board Central Alberta
Year Built 2002
Annual Tax Amount $3,240
Tax Year 2023
Lot Size 4,641 Sqft
Acres 0.11
Property Description
Welcome to 231 Duston Street! This beautiful, bright bi-level leaves nothing to be desired and is move-in ready! It has been meticulously maintained, is clean and couldn't be in a better location. Before you go inside you can't help but notice the beautifully landscaped front yard. Open the door to a large entrance and head upstairs to the open concept kitchen, dining and living area. The big window in the living room looks across the street to a playground and green space area. The kitchen offers lovely oak cabinets, corner pantry and all ties together with full tile backsplash and white appliances. Laminate flooring extends through the living, dining and kitchen areas and is in great shape! The bright dining room and living room are both amaZing spaces for entertaining. High quality up/down blinds are on windows on the main floor. Two bedrooms upstairs, a 4 piece bathroom and large primary suite complete with a 3 piece ensuite and stylish sliding door complete the main level.
Head downstairs to a functional space currently used as a craft room, but could easily be converted to a 4th bedroom. Another large family room, bedroom, 4 piece bathroom, laundry room and plenty of storage complete the downstairs. Out the back door is a two-tiered deck which leads to the incredible, fully fenced, landscaped yard with a garden and Saskatoon bushes on the side of the house. From the deck there's concrete leading to the double detached garage so you never have to worry about brushing snow off your vehicle, with lots of storage inside. This property is beautifully landscaped and conveniently located across from a park, bus stop and close to elementary and high schools, as well as grocery, gas and many other amenities. This home is turnkey and waiting for new owners, but it won't wait long.
Location
Province AB
County Red Deer
Zoning R1
Direction NW
Rooms
Basement Finished, Full
Interior
Interior Features Ceiling Fan(s), Central Vacuum, Closet Organizers, No Animal Home, No Smoking Home, Open Floorplan, Pantry, Storage, Vinyl Windows
Heating Forced Air
Cooling None
Flooring Carpet, Ceramic Tile, Laminate, Linoleum
Appliance Dishwasher, Electric Stove, Refrigerator, Washer/Dryer
Laundry In Basement
Exterior
Garage Double Garage Detached
Garage Spaces 2.0
Garage Description Double Garage Detached
Fence Fenced
Community Features Park, Playground, Schools Nearby, Shopping Nearby, Sidewalks, Street Lights
Roof Type Asphalt Shingle
Porch Deck
Lot Frontage 39.0
Parking Type Double Garage Detached
Total Parking Spaces 2
Building
Lot Description Back Lane, Back Yard, Front Yard, Garden, Landscaped
Foundation Poured Concrete
Architectural Style Bi-Level
Level or Stories Bi-Level
Structure Type Concrete,Vinyl Siding,Wood Frame
Others
Restrictions None Known
Tax ID 83347853
Ownership Private
Read Less
GET MORE INFORMATION



