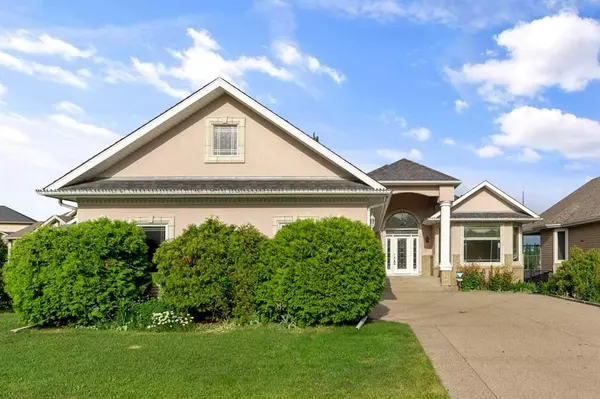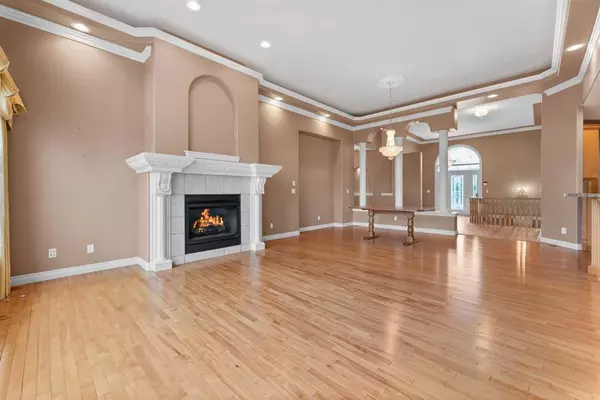For more information regarding the value of a property, please contact us for a free consultation.
151 West Springs PL SW Calgary, AB T3H 4P5
Want to know what your home might be worth? Contact us for a FREE valuation!

Our team is ready to help you sell your home for the highest possible price ASAP
Key Details
Sold Price $1,050,000
Property Type Single Family Home
Sub Type Detached
Listing Status Sold
Purchase Type For Sale
Square Footage 1,870 sqft
Price per Sqft $561
Subdivision West Springs
MLS® Listing ID A2057276
Sold Date 07/29/23
Style Bungalow
Bedrooms 5
Full Baths 3
Half Baths 1
HOA Fees $12/ann
HOA Y/N 1
Originating Board Calgary
Year Built 2001
Annual Tax Amount $6,834
Tax Year 2023
Lot Size 8,255 Sqft
Acres 0.19
Property Description
**PRICE REDUCED** Fabulous WALKOUT BUNGALOW, backing onto GREEN SPACE! This luxurious home boasts 5 bedrooms and 4 bathrooms, two kitchens, spacious bedrooms, and a walkout finished basement. The main floor impresses with soaring 13' ceilings, crown moulding throughout, oak hardwood and ceramic tile floors. The great room features a gas fireplace, surrounded by an impressive 5 Ft mantle piece- fantastic for decorating! The open kitchen features granite countertops, stainless steel appliances, and beautiful maple cabinetry. A cozy dining nook leads to a gorgeous sunroom so you will enjoy Alberta sunshine year-round. The spacious sun room has blinds, screened, and opening windows, to enjoy a fresh summer breeze or feel the warm sun midwinter. The lower-level walkout offers three sizeable bedrooms, each with a walk-in closet. The corner bedroom features a 4-piece ensuite. There is an additional 4-piece bathroom on this level. The lower level boasts a second full kitchen, ideal for families and guests. The basement adds further allure with heated floors, a second gas fireplace, and access to a spacious, fenced west-facing yard. With over 3,600 square feet of developed space, this home offers the perfect combination of luxury and functionality. This is a fantastic community with easy access to all amenities, schools, playgrounds and a quick exit from the city to enjoy the mountains.
Location
Province AB
County Calgary
Area Cal Zone W
Zoning R-1
Direction E
Rooms
Basement Finished, Walk-Out To Grade
Interior
Interior Features Bookcases, Built-in Features, Chandelier, Double Vanity, High Ceilings, Open Floorplan, Walk-In Closet(s)
Heating In Floor, Mid Efficiency, Forced Air, Natural Gas
Cooling Central Air
Flooring Carpet, Ceramic Tile, Hardwood
Fireplaces Number 2
Fireplaces Type Double Sided, Gas, Living Room, Mantle, Recreation Room
Appliance Dishwasher, Dryer, Freezer, Garage Control(s), Garburator, Microwave, Range Hood, Refrigerator, Stove(s), Washer, Water Softener, Window Coverings
Laundry Laundry Room, Main Level
Exterior
Garage Front Drive, Heated Garage, Insulated, Oversized, Triple Garage Attached
Garage Spaces 3.0
Garage Description Front Drive, Heated Garage, Insulated, Oversized, Triple Garage Attached
Fence Fenced
Community Features Playground
Amenities Available Park, Playground
Roof Type Asphalt Shingle
Porch Front Porch, Glass Enclosed, Patio
Lot Frontage 68.38
Total Parking Spaces 7
Building
Lot Description Backs on to Park/Green Space, Cul-De-Sac, Irregular Lot, Landscaped
Foundation Poured Concrete
Architectural Style Bungalow
Level or Stories One
Structure Type Brick,Stucco,Wood Frame
Others
Restrictions Utility Right Of Way
Tax ID 83087779
Ownership Private
Read Less
GET MORE INFORMATION



