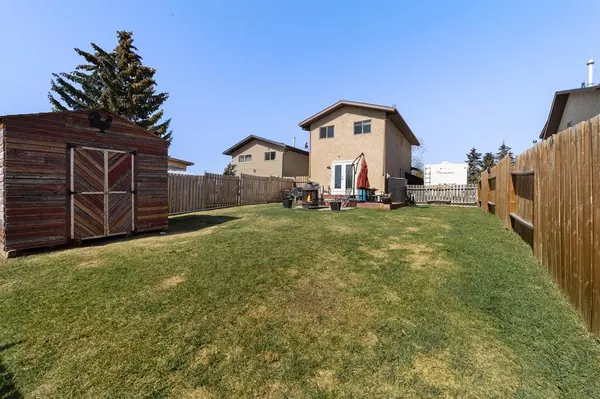For more information regarding the value of a property, please contact us for a free consultation.
85 Newton Drive Penhold, AB T0M 1R0
Want to know what your home might be worth? Contact us for a FREE valuation!

Our team is ready to help you sell your home for the highest possible price ASAP
Key Details
Sold Price $250,000
Property Type Single Family Home
Sub Type Detached
Listing Status Sold
Purchase Type For Sale
Square Footage 1,144 sqft
Price per Sqft $218
MLS® Listing ID A2045409
Sold Date 07/29/23
Style 2 Storey
Bedrooms 3
Full Baths 1
Half Baths 1
Originating Board Calgary
Year Built 1985
Annual Tax Amount $2,035
Tax Year 2023
Lot Size 5,112 Sqft
Acres 0.12
Property Description
If you're looking for the perfect home to raise a family in, this is it! Located right across the street from the Jessie Duncan Elementary School, playground and splash park, this three bedroom house has everything you need to start your next chapter. Including a beautifully done wet bar in the basement and a long enough driveway to park your RV in year round. There are three bedrooms on the upper level, the primary bedroom has its own private entrance to the shared bathroom. 85 Newton Drive is ready for you, with its new laminate throughout, fresh paint, new hot water tank and upgraded shingles, there's nothing left to do but enjoy your new deck in the large, fully fenced backyard. This home speaks for itself, but its location in the family friendly neighbourhood only adds to the appeal! Priced to sell and not to be missed, fast possession. Book a viewing today!
Location
Province AB
County Red Deer County
Zoning R2
Direction W
Rooms
Basement Finished, Full
Interior
Interior Features Wet Bar
Heating Forced Air, Natural Gas
Cooling None
Flooring Laminate
Appliance Dishwasher, Electric Stove, Refrigerator, Washer/Dryer, Window Coverings
Laundry In Basement
Exterior
Garage Driveway, Parking Pad
Garage Description Driveway, Parking Pad
Fence Fenced, Partial
Community Features Park, Playground, Schools Nearby
Roof Type Asphalt
Porch Deck
Parking Type Driveway, Parking Pad
Exposure W
Total Parking Spaces 3
Building
Lot Description Back Yard, Lawn, Low Maintenance Landscape, Rectangular Lot
Foundation Poured Concrete
Architectural Style 2 Storey
Level or Stories Two
Structure Type Concrete,Stucco,Wood Frame
Others
Restrictions None Known
Tax ID 57318342
Ownership Private
Read Less
GET MORE INFORMATION



