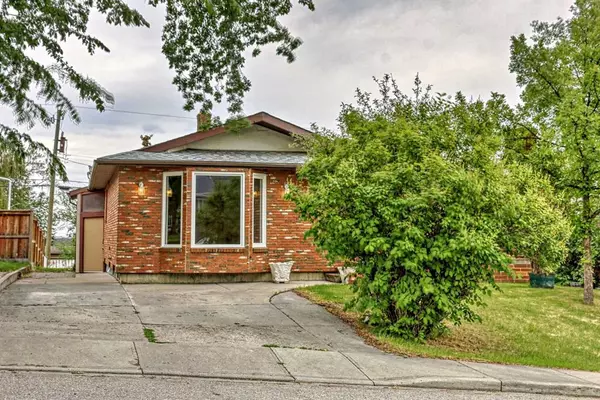For more information regarding the value of a property, please contact us for a free consultation.
100 Hartford RD NW Calgary, AB T2K 2A6
Want to know what your home might be worth? Contact us for a FREE valuation!

Our team is ready to help you sell your home for the highest possible price ASAP
Key Details
Sold Price $665,000
Property Type Single Family Home
Sub Type Detached
Listing Status Sold
Purchase Type For Sale
Square Footage 1,495 sqft
Price per Sqft $444
Subdivision Highwood
MLS® Listing ID A2063132
Sold Date 07/29/23
Style Bungalow
Bedrooms 4
Full Baths 3
Originating Board Calgary
Year Built 1963
Annual Tax Amount $3,811
Tax Year 2023
Lot Size 5,500 Sqft
Acres 0.13
Property Description
R-C 2 zoning and 55x100 feet lot, welcome to this superb investment opportunity in Highwood. It features 1495 sqft, newer renovated, newer windows, tiles and LVP flooring on the main floor, granite countertop, and separated entrance to illegal basement suite. It has 3 good size bedrooms on the main floor, master bedroom with 3 pieces ensuite, large living room with bay window, spacious kitchen and eating area, and covered patio. Fully finished basement with large family room, corner fireplace with brick surround, kitchen with commercial graded gas stove and range hood, extra bedroom and full bathroom, and laundry room. Huge back yard has been fenced and landscaped, and double oversized garage. It closes to schools, playground, shopping, restaurants, public transits, and easy access to major roads. **100 Hartford Road NW **
Location
Province AB
County Calgary
Area Cal Zone Cc
Zoning R-C2
Direction W
Rooms
Basement Finished, Full
Interior
Interior Features Granite Counters
Heating Forced Air, Natural Gas
Cooling None
Flooring Carpet, Ceramic Tile, Vinyl Plank
Fireplaces Number 1
Fireplaces Type Wood Burning
Appliance Dishwasher, Dryer, Gas Stove, Range Hood, Refrigerator, Washer
Laundry In Basement
Exterior
Garage Double Garage Detached
Garage Spaces 2.0
Garage Description Double Garage Detached
Fence Fenced
Community Features Playground, Schools Nearby, Shopping Nearby, Sidewalks, Street Lights
Roof Type Asphalt Shingle
Porch None
Lot Frontage 54.99
Total Parking Spaces 4
Building
Lot Description Back Lane, Back Yard, Front Yard, Landscaped, Rectangular Lot
Foundation Poured Concrete
Architectural Style Bungalow
Level or Stories One
Structure Type Wood Frame
Others
Restrictions None Known
Tax ID 82836634
Ownership Private
Read Less
GET MORE INFORMATION



