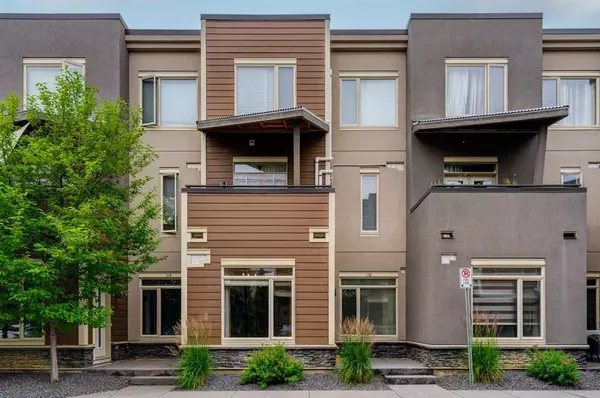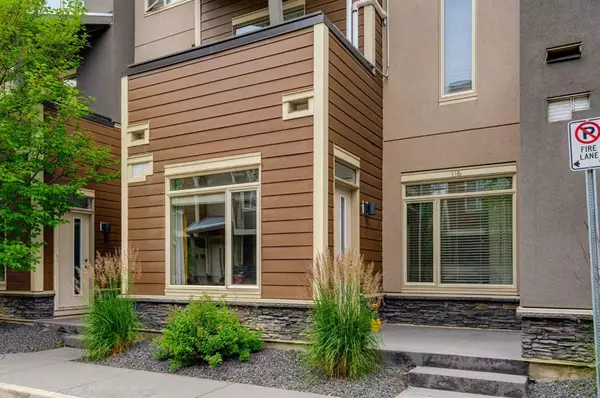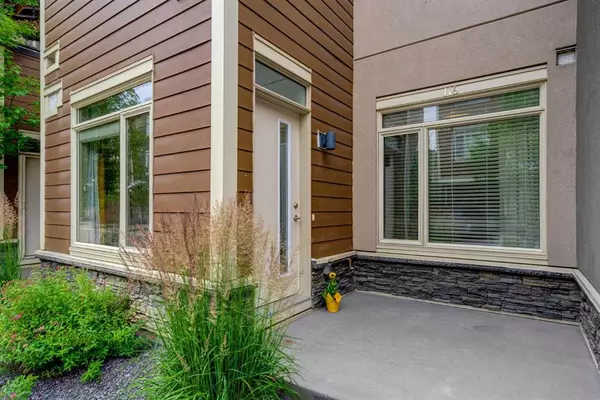For more information regarding the value of a property, please contact us for a free consultation.
7 Westpark Common SW #116 Calgary, AB T3H 0Y4
Want to know what your home might be worth? Contact us for a FREE valuation!

Our team is ready to help you sell your home for the highest possible price ASAP
Key Details
Sold Price $258,900
Property Type Condo
Sub Type Apartment
Listing Status Sold
Purchase Type For Sale
Square Footage 536 sqft
Price per Sqft $483
Subdivision West Springs
MLS® Listing ID A2066101
Sold Date 07/30/23
Style Low-Rise(1-4)
Bedrooms 1
Full Baths 1
Condo Fees $234/mo
Originating Board Calgary
Year Built 2013
Annual Tax Amount $1,304
Tax Year 2023
Property Description
In the heart of West Springs, this well appointed main floor condominium offers the best of contemporary living and convenience. Large windows and higher ceilings complement the open plan which is highlighted by vinyl plank flooring, an abundance of cabinet and storage space, stainless appliances, and quartz countertops. A stylish barn door provides privacy to the large bedroom and dressing area which opens to a 3-piece ensuite bathroom. Off the kitchen you will find the laundry and mudroom which can be closed-off from the rest of the space with a pocket door. Beyond the mudroom is direct access to your own interior titled parking space - making a trip from the grocery store all the easier! The top floor of the building is professionally landscaped with an abundance of trees and hardscaping, providing a quiet oasis for reading or enjoying a glass of wine with friends. This beautiful home is steps away from restaurants, shopping, and schools, as well as within close proximity to transportation routes and downtown. Book your showing today to experience this vibrant urban lifestyle!
Location
Province AB
County Calgary
Area Cal Zone W
Zoning R-2M
Direction E
Interior
Interior Features Closet Organizers, Quartz Counters, Recessed Lighting
Heating Baseboard
Cooling None
Flooring Vinyl Plank
Appliance Dishwasher, Electric Range, Garage Control(s), Induction Cooktop, Microwave Hood Fan, Refrigerator, Washer/Dryer Stacked, Window Coverings
Laundry In Unit
Exterior
Garage Titled, Underground
Garage Description Titled, Underground
Community Features Playground, Schools Nearby, Shopping Nearby
Amenities Available Bicycle Storage, Roof Deck
Porch Front Porch
Exposure W
Total Parking Spaces 1
Building
Story 3
Architectural Style Low-Rise(1-4)
Level or Stories Single Level Unit
Structure Type Stone,Vinyl Siding,Wood Frame
Others
HOA Fee Include Common Area Maintenance,Heat,Insurance,Maintenance Grounds,Parking,Professional Management,Reserve Fund Contributions,Snow Removal,Trash,Water
Restrictions Easement Registered On Title
Ownership Private
Pets Description Restrictions
Read Less
GET MORE INFORMATION



