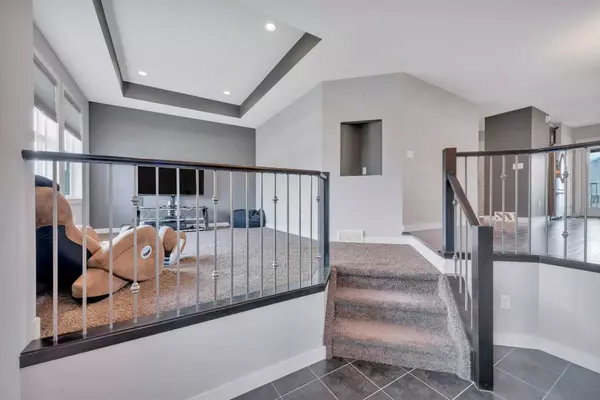For more information regarding the value of a property, please contact us for a free consultation.
142 Bowman CIR Sylvan Lake, AB T4S 0H8
Want to know what your home might be worth? Contact us for a FREE valuation!

Our team is ready to help you sell your home for the highest possible price ASAP
Key Details
Sold Price $369,900
Property Type Single Family Home
Sub Type Detached
Listing Status Sold
Purchase Type For Sale
Square Footage 1,045 sqft
Price per Sqft $353
Subdivision Beacon Hill
MLS® Listing ID A2067109
Sold Date 07/31/23
Style Bi-Level
Bedrooms 4
Full Baths 2
Originating Board Central Alberta
Year Built 2013
Annual Tax Amount $2,799
Tax Year 2023
Lot Size 4,287 Sqft
Acres 0.1
Property Description
Welcome to your dream home! This stunning bi-level house offers the perfect blend of modern design and comfort. With a recently finished basement, this home is truly move-in ready and provides a "like-new" living experience.
As you enter the house through the grand exterior entrance, you'll immediately be captivated by all it offers. The stamped walkway in the front adds a touch of style and flows around the landscaping.
Step inside, and you'll find an open floor plan that seamlessly connects the main living areas. The trayed ceiling with pot lights in the upstairs living room creates a sense of space and height making it an ideal area for relaxation and entertainment. Natural light floods the room through large windows, highlighting this unique plan.
The kitchen is a true masterpiece, boasting a rich look that will impress any culinary enthusiast. The corner sink and strategically placed windows along with modern design, good storage and counter space, this kitchen is both functional and stylish.
Upstairs, you'll find two spacious bedrooms that offer comfort and tranquility as well as the main upper 4 piece bathroom.
The recently renovated basement development is a true highlight of this home. The white ship lap TV and fireplace wall in the basement adds a touch of contemporary charm and the flooring is a showstopper. The basement also features two spacious rooms that can be used as bedrooms, guest quarters, or home offices. The versatility of these rooms allows for flexible living arrangements, accommodating various needs and preferences.
The lower bathroom is set off with a sliding barn-door making it a feature of the downstairs. The bright and modern bathroom will be one of your favourite places to relax and unwind.
The covered back deck makes cooking or entraining more enjoyable when the sun is too hot from the South back yard or the rain or snow has started. With its popular location close to the new school, move-in readiness, and a perfect blend of style and comfort, this house is waiting to welcome you home.
Location
Province AB
County Red Deer County
Zoning R5
Direction N
Rooms
Basement Finished, Full
Interior
Interior Features Laminate Counters, Open Floorplan, Tray Ceiling(s)
Heating Forced Air, Natural Gas
Cooling None
Flooring Carpet, Laminate, Tile, Vinyl
Fireplaces Number 1
Fireplaces Type Basement, Electric
Appliance See Remarks
Laundry Laundry Room
Exterior
Garage Alley Access, Parking Pad
Garage Description Alley Access, Parking Pad
Fence Fenced
Community Features Golf, Lake, Park, Playground, Pool, Schools Nearby, Shopping Nearby
Roof Type Asphalt Shingle
Porch Deck, Patio
Lot Frontage 36.0
Parking Type Alley Access, Parking Pad
Total Parking Spaces 3
Building
Lot Description Back Lane, Back Yard, City Lot, Few Trees, Lawn, Interior Lot, Level
Foundation Poured Concrete
Architectural Style Bi-Level
Level or Stories One
Structure Type Concrete,Stone,Vinyl Siding,Wood Frame
Others
Restrictions None Known
Tax ID 57328002
Ownership Private
Read Less
GET MORE INFORMATION



