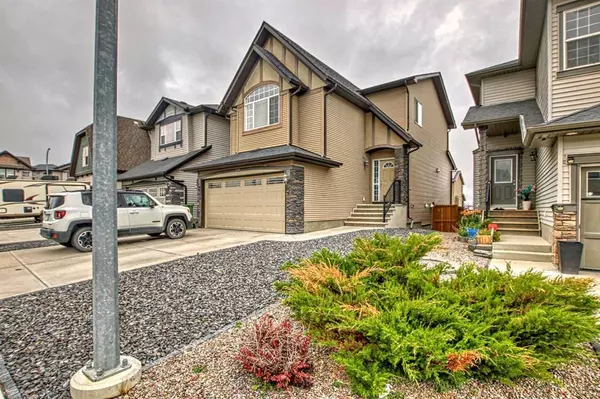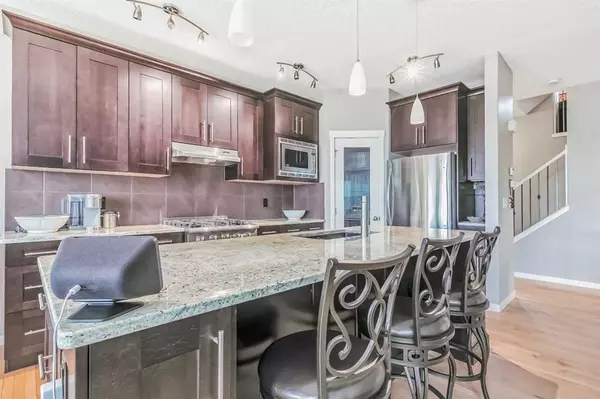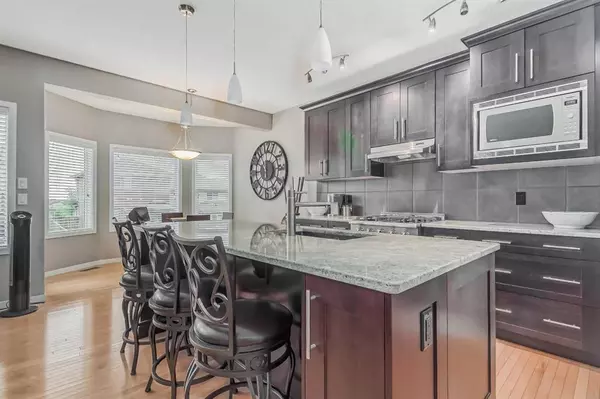For more information regarding the value of a property, please contact us for a free consultation.
235 Sage Valley GN NW Calgary, AB T3R 0H6
Want to know what your home might be worth? Contact us for a FREE valuation!

Our team is ready to help you sell your home for the highest possible price ASAP
Key Details
Sold Price $636,000
Property Type Single Family Home
Sub Type Detached
Listing Status Sold
Purchase Type For Sale
Square Footage 1,737 sqft
Price per Sqft $366
Subdivision Sage Hill
MLS® Listing ID A2063235
Sold Date 08/02/23
Style 2 Storey
Bedrooms 3
Full Baths 2
Half Baths 1
HOA Fees $10/ann
HOA Y/N 1
Originating Board Calgary
Year Built 2010
Annual Tax Amount $3,686
Tax Year 2023
Lot Size 3,756 Sqft
Acres 0.09
Property Description
Beautiful Custom built Morrison Home located in sought-after Community of Sage Hill. The Finishes of this home are simply spectacular, and many upgrades have been made throughout from hardwood flooring to gorgeous kitchen . The main floor, offers 9ft ceilings, custom light fixtures, throughout and an open functional floor plan. Upgraded Kitchen features upgraded high-end stainless-steel appliances, with THOR GAS STOVE with Convection Oven. built in microwave , granite countertops, and a large island. Spacious living room with gas fireplace, upper-level features large bright bonus room with VAULTED ceiling, Tons of windows throughout for that natural light. Gorgeous spacious master with 4pc bath like spa with granite counter tops, large walk-in closet. Good sized additional 2 upper bedrooms and a 4pc bath. Large Basement with huge Windows for future development, nicely landscaped yard with a large deck. Double attached garage. This amazing home is located in a quiet cul-de-sac, with a 5 min walking distance to all Shopping Centers, Stony Trail, Deerfoot, and all levels of Schools. This is an amazing property in an amazing location!!
Location
Province AB
County Calgary
Area Cal Zone N
Zoning R-1N
Direction S
Rooms
Basement Full, Partially Finished
Interior
Interior Features Granite Counters, High Ceilings, Kitchen Island, No Animal Home, Open Floorplan, Pantry, Soaking Tub, Storage, Vinyl Windows, Walk-In Closet(s)
Heating Forced Air, Natural Gas
Cooling None
Flooring Carpet, Ceramic Tile, Hardwood
Fireplaces Number 1
Fireplaces Type Family Room, Gas, Insert, Mantle, Tile
Appliance Dishwasher, Dryer, Garage Control(s), Gas Range, Oven, Refrigerator, Washer, Window Coverings
Laundry Main Level
Exterior
Garage Double Garage Attached, Garage Door Opener
Garage Spaces 2.0
Garage Description Double Garage Attached, Garage Door Opener
Fence Fenced
Community Features Golf, Other, Park, Playground, Pool, Schools Nearby, Shopping Nearby, Sidewalks, Street Lights, Walking/Bike Paths
Amenities Available Parking, Playground
Roof Type Asphalt Shingle
Porch Deck
Lot Frontage 33.66
Exposure S
Total Parking Spaces 4
Building
Lot Description Back Yard, Cul-De-Sac, Front Yard, Landscaped, Rectangular Lot
Foundation Poured Concrete
Architectural Style 2 Storey
Level or Stories Two
Structure Type Stone,Vinyl Siding,Wood Frame
Others
Restrictions Restrictive Covenant-Building Design/Size,Utility Right Of Way
Tax ID 82750770
Ownership Private
Read Less
GET MORE INFORMATION



