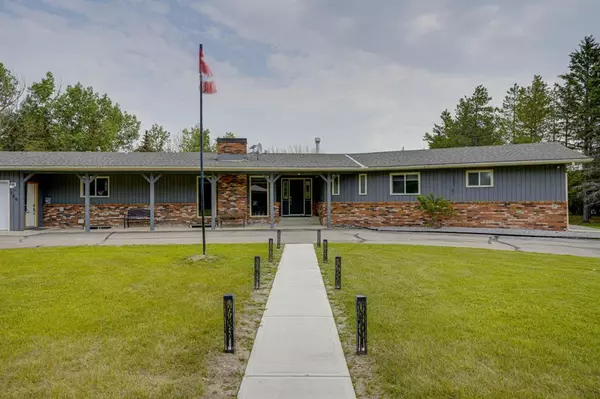For more information regarding the value of a property, please contact us for a free consultation.
159 High Point Estates Rural Rocky View County, AB T1X 2K5
Want to know what your home might be worth? Contact us for a FREE valuation!

Our team is ready to help you sell your home for the highest possible price ASAP
Key Details
Sold Price $992,500
Property Type Single Family Home
Sub Type Detached
Listing Status Sold
Purchase Type For Sale
Square Footage 2,364 sqft
Price per Sqft $419
Subdivision High Point Estates
MLS® Listing ID A2065385
Sold Date 08/02/23
Style Acreage with Residence,Bungalow
Bedrooms 4
Full Baths 2
HOA Fees $190/mo
HOA Y/N 1
Originating Board Calgary
Year Built 1976
Annual Tax Amount $3,525
Tax Year 2023
Lot Size 2.000 Acres
Acres 2.0
Property Description
Welcome to this charming bungalow house situated on a picturesque 2-acre acreage in Rocky View County. Built in 1976 situated on a quiet cul-de-sac, this home has undergone a complete renovation on the inside, resulting in a modern and inviting living space. The renovated, open-concept kitchen has ceiling high cabinets, a large island with Quartz counters and seating for 4, high-end stainless steel appliances including a 6-burner gas cook-top and double wall ovens. Meticulously maintained and kept clean, this property is truly a hidden gem. The exterior of the house boasts new garage doors, adding a touch of freshness and enhancing the overall curb appeal. Inside, you'll be impressed by the attention to detail and the high-quality finishes throughout. The renovation has transformed this bungalow into a contemporary oasis, combining style and functionality. The living room has high, vaulted ceilings and floor-to-ceiling windows that look onto the quiet and peaceful backyard. The living room also includes another floor-to-ceiling window, and wood-burning brick fireplace! There are beautiful Cherry Blossom trees. The primary bedroom is large and has an ensuite bathroom and there are 3 other bedrooms and a large bathroom with double sinks.The basement is unfinished, providing an opportunity for customization and personalization according to your needs and preferences. With its ample space, the basement offers endless possibilities, whether you envision additional bedrooms, a recreation area, or a home office. The property features an air conditioning system, ensuring comfort during hot summer months. A notable feature of this property is the upgraded water system, ensuring a reliable and efficient supply for all your needs. Whether it's drinking water, irrigation, or household use, you can enjoy peace of mind knowing that the system has been improved. Located just outside the city limits of Chestermere, this home provides the perfect blend of rural serenity and convenient access to amenities. Nestled in the desirable community of High Point Estates, you'll enjoy the tranquility of country living while still being within close proximity to schools, shopping, and recreational facilities. Don't miss your chance to call this place home and experience the beauty and comfort it has to offer.
Location
Province AB
County Rocky View County
Zoning R-1
Direction SW
Rooms
Basement Partial, Unfinished
Interior
Interior Features Built-in Features, Double Vanity, High Ceilings
Heating Forced Air, Natural Gas
Cooling Central Air
Flooring Tile, Vinyl
Fireplaces Number 2
Fireplaces Type Wood Burning
Appliance Built-In Oven, Central Air Conditioner, Dishwasher, Double Oven, Garage Control(s), Gas Cooktop, Microwave, Range Hood, Refrigerator, Washer/Dryer
Laundry Laundry Room
Exterior
Garage Triple Garage Attached
Garage Spaces 6.0
Garage Description Triple Garage Attached
Fence Partial
Community Features Schools Nearby, Shopping Nearby
Amenities Available None
Roof Type Asphalt Shingle
Porch Deck
Parking Type Triple Garage Attached
Total Parking Spaces 6
Building
Lot Description Back Yard, Front Yard, Treed
Foundation Poured Concrete
Architectural Style Acreage with Residence, Bungalow
Level or Stories One
Structure Type Brick,Vinyl Siding,Wood Frame
Others
Restrictions None Known
Tax ID 84036801
Ownership Private
Read Less
GET MORE INFORMATION



