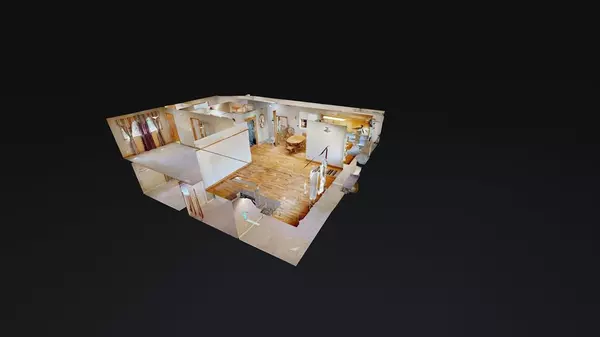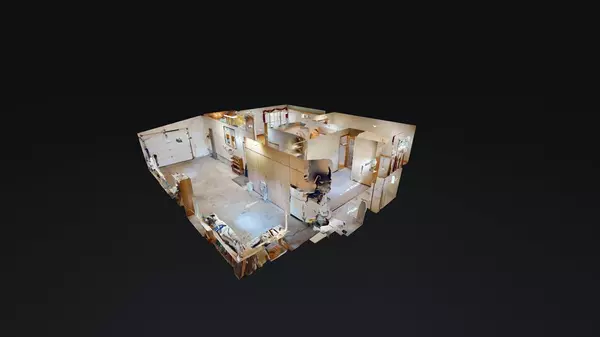For more information regarding the value of a property, please contact us for a free consultation.
5737 40 AVE Stettler, AB T0C 2L1
Want to know what your home might be worth? Contact us for a FREE valuation!

Our team is ready to help you sell your home for the highest possible price ASAP
Key Details
Sold Price $283,000
Property Type Single Family Home
Sub Type Detached
Listing Status Sold
Purchase Type For Sale
Square Footage 1,083 sqft
Price per Sqft $261
Subdivision Parkdale
MLS® Listing ID A2052707
Sold Date 08/03/23
Style Bungalow
Bedrooms 4
Full Baths 2
Half Baths 1
Originating Board Central Alberta
Year Built 1970
Annual Tax Amount $2,171
Tax Year 2023
Lot Size 9,343 Sqft
Acres 0.21
Property Description
This is a welcoming home situated on a beautiful tree-lined avenue in quiet neighborhood. Right on the south side of Stettler, there are no neighbors directly behind this oversized property. Inside, the home has gorgeous oak flooring which wraps around into the kitchen and down the hall. Oak woodwork is accented throughout the main floor. There is a gas fireplace with tile surround and a huge window in the living room. The kitchen has solid oak cabinets, a custom tile backsplash, and white appliances. A solar tube keeps this area bright, even on a cloudy day. There is a pantry located beside the hallway which takes you down to the main, 4 piece bathroom and the 2 upstairs bedrooms. The primary bedroom has plenty of space for a sitting area and it also has a 2 piece ensuite. Heading down, you can go straight into the garage or carry on downstairs. There is a spacious laundry area with plenty of cabinets, a nice bathroom with shower, and two bedrooms. The linoleum extends as far as the family room, which is fully carpeted and has a wet bar with cabinets and a spot for a mini fridge. There is a utility/storage room with work bench and peg board for all your tools. The 14’X42” garage has an awesome wall of cabinets and is accessed from the street, but there is also a back alley with access just 1 house down. Upgrades to this home include newer stucco and shingles, vinyl windows, a sprinkler system (owner has not used recently), natural gas barbeque hook up, and an upgraded furnace. The front yard is tidy with a deck out the front door. The back yard is huge! It is fully enclosed with hedge or fence and has a number of shade trees giving you the option to enjoy a shaded patio, or relax in the sun. There are retaining walls, flower beds, a sidewalk to the back, and a garden shed.
Location
Province AB
County Stettler No. 6, County Of
Zoning R1
Direction N
Rooms
Basement Finished, Full
Interior
Interior Features Ceiling Fan(s), Solar Tube(s)
Heating Forced Air
Cooling None
Flooring Carpet, Hardwood, Linoleum
Fireplaces Number 1
Fireplaces Type Gas
Appliance Dishwasher, Electric Stove, Microwave Hood Fan, Refrigerator, Washer/Dryer
Laundry In Basement
Exterior
Garage Single Garage Attached
Garage Spaces 2.0
Garage Description Single Garage Attached
Fence Partial
Community Features Golf, Playground, Schools Nearby, Shopping Nearby
Roof Type Asphalt
Porch Patio
Lot Frontage 45.0
Total Parking Spaces 3
Building
Lot Description Lawn, Landscaped
Foundation Poured Concrete
Architectural Style Bungalow
Level or Stories One
Structure Type Stucco,Wood Frame
Others
Restrictions None Known
Tax ID 56617987
Ownership Private
Read Less
GET MORE INFORMATION



