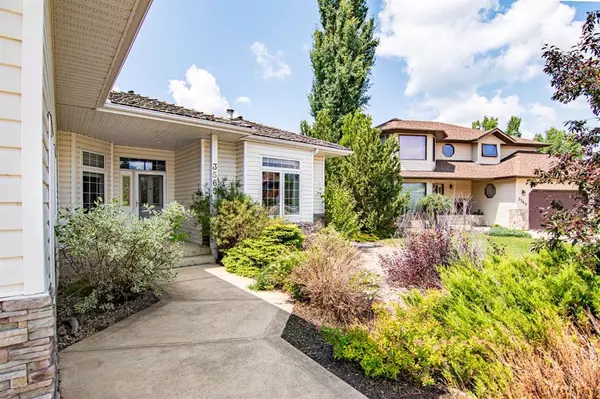For more information regarding the value of a property, please contact us for a free consultation.
3565 54 AVE Innisfail, AB T4G 1S3
Want to know what your home might be worth? Contact us for a FREE valuation!

Our team is ready to help you sell your home for the highest possible price ASAP
Key Details
Sold Price $532,500
Property Type Single Family Home
Sub Type Detached
Listing Status Sold
Purchase Type For Sale
Square Footage 1,797 sqft
Price per Sqft $296
Subdivision Southwest Innisfail
MLS® Listing ID A2061891
Sold Date 08/03/23
Style Bungalow
Bedrooms 6
Full Baths 3
Originating Board Central Alberta
Year Built 1995
Annual Tax Amount $4,602
Tax Year 2023
Lot Size 5,802 Sqft
Acres 0.13
Property Description
Gorgeous custom built bungalow situated on a dead end street that backs onto a wonderful greenspace! This home boosts an open concept, walk out basement, theater room/6th bedroorm, main floor laundry and tons of updates. Upon entering the home you will be greeted with the tray ceilings, pilars and a water feature along the wall, a great view out the back, hardwood floors, and an open concept main floor. The kitchen is equipped with high end stainless steel appliances, a pantry, large island counter that opens into your living room with a gas fireplace. The dining room is conveniently located next to your kitchen and allows for direct access to your large deck, fenced yard, hot tub pad and shed. The master bedroom is spacious for a king bed and has recently had the ensuite updated with granite countertops, dual vanity and a new rain shower! The large closet completes the master retreat. The main floor is complete with direct access to your two car garage, main floor laundry a four piece bathroom and two additional bedrooms. Heading downstairs you'll be impressed with the wall to wall windows in your large, south facing living room. . The walkout basement is perfect for entertaining all ages with 2 more bedrooms and a theater room and or a 6th bedroom, a 4 pc bath and tons of storage. The home has all new PEX plumbing, a few updates to the electrical, telus fiber optics and is move in ready!
Location
Province AB
County Red Deer County
Zoning R-1A
Direction E
Rooms
Basement Finished, Walk-Out To Grade
Interior
Interior Features Central Vacuum, Closet Organizers, Double Vanity, Granite Counters, High Ceilings, Kitchen Island, No Smoking Home, Open Floorplan, Skylight(s), Storage, Walk-In Closet(s)
Heating In Floor, Forced Air
Cooling None
Flooring Carpet, Hardwood
Fireplaces Number 1
Fireplaces Type Gas, Living Room, Mantle, Three-Sided
Appliance Dishwasher, Microwave, Refrigerator, Stove(s), Washer/Dryer, Window Coverings
Laundry Main Level
Exterior
Garage Double Garage Attached, Driveway, Heated Garage
Garage Spaces 2.0
Garage Description Double Garage Attached, Driveway, Heated Garage
Fence Fenced
Community Features Sidewalks, Street Lights
Roof Type Shake
Porch Deck
Lot Frontage 50.0
Parking Type Double Garage Attached, Driveway, Heated Garage
Total Parking Spaces 4
Building
Lot Description Back Yard, Backs on to Park/Green Space
Foundation Wood
Architectural Style Bungalow
Level or Stories One
Structure Type Vinyl Siding
Others
Restrictions None Known
Tax ID 56531243
Ownership Private
Read Less
GET MORE INFORMATION



