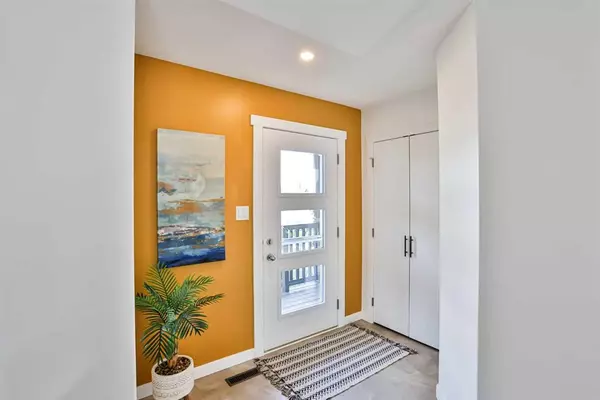For more information regarding the value of a property, please contact us for a free consultation.
10 Riverview CRES W Lethbridge, AB T1K 5E7
Want to know what your home might be worth? Contact us for a FREE valuation!

Our team is ready to help you sell your home for the highest possible price ASAP
Key Details
Sold Price $465,000
Property Type Single Family Home
Sub Type Detached
Listing Status Sold
Purchase Type For Sale
Square Footage 1,218 sqft
Price per Sqft $381
Subdivision Riverstone
MLS® Listing ID A2068338
Sold Date 08/04/23
Style 4 Level Split
Bedrooms 4
Full Baths 3
Originating Board Lethbridge and District
Year Built 2007
Annual Tax Amount $4,240
Tax Year 2023
Lot Size 5,946 Sqft
Acres 0.14
Property Description
Welcome to 10 Riverview Crescent West! Located in the beautiful Riverstone subdivision, this home has been wonderfully cared for and updated over the years. You will notice the high end touches of the home from the time you touch the front door and enter to see the quality vinyl flooring, and of course the brilliant kitchen. European inspired design, the kitchen features beautiful cabinetry, quartz countertops, stainless appliances, upgraded lighting, beautiful backsplash and open wood shelving. The upper level features three bedrooms, including the spacious Primary Suite, which comes with a walk-in closet and three-piece ensuite. Two more bedrooms and another full bath complete the level. The third level features plenty of sunlight for the huge family room (with fireplace!) and exercise room (this room could easily become another bedroom). Also on this level is another full bathroom. The fourth level is where you will find the fourth bedroom, and laundry room, which comes with plenty of storage. The vinyl flooring is found on the top three floors, and the lower features laminate flooring - there is no carpet in the home! Outside you will find a beautifully landscaped yard, with a big front porch, and huge rear deck. A detached rear, double garage and additional parking space does not take away from the huge lot; there is still plenty of space for playing or gardening. Riverview Crescent has only local traffic and is a quiet place to call home. Only steps from the phenomenal walking trails of Riverstone, you are also close to schools, shopping, parks and playgrounds, and transportation.
Location
Province AB
County Lethbridge
Zoning R-L
Direction E
Rooms
Basement Finished, Full
Interior
Interior Features Kitchen Island, Pantry
Heating Forced Air
Cooling Central Air
Flooring Laminate, Vinyl Plank
Fireplaces Number 1
Fireplaces Type Family Room, Gas
Appliance Dishwasher, Dryer, Refrigerator, Stove(s), Washer
Laundry In Basement
Exterior
Garage Additional Parking, Alley Access, Double Garage Detached, Off Street, On Street
Garage Spaces 2.0
Garage Description Additional Parking, Alley Access, Double Garage Detached, Off Street, On Street
Fence Fenced
Community Features Park, Playground, Schools Nearby, Shopping Nearby, Sidewalks, Street Lights, Walking/Bike Paths
Roof Type Asphalt Shingle
Porch Deck, Patio
Lot Frontage 56.0
Parking Type Additional Parking, Alley Access, Double Garage Detached, Off Street, On Street
Total Parking Spaces 4
Building
Lot Description Back Lane, Irregular Lot, Landscaped
Foundation Poured Concrete
Architectural Style 4 Level Split
Level or Stories 4 Level Split
Structure Type Concrete,Vinyl Siding,Wood Frame
Others
Restrictions None Known
Tax ID 83362954
Ownership Private
Read Less
GET MORE INFORMATION



