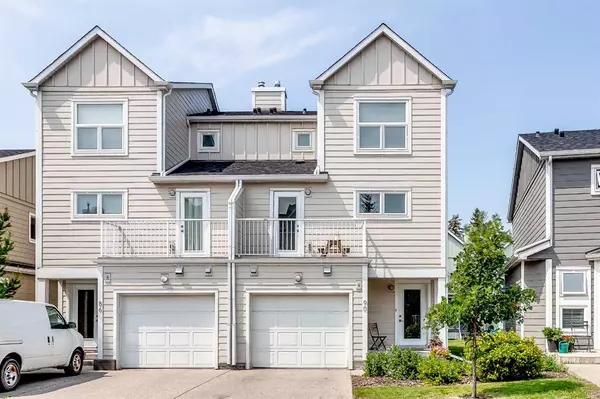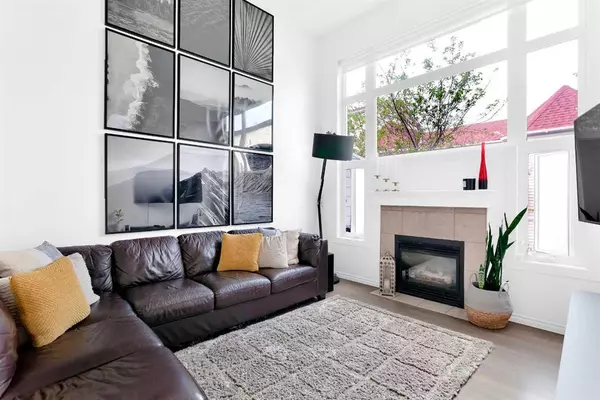For more information regarding the value of a property, please contact us for a free consultation.
90 Inglewood PT SE Calgary, AB T2G5K6
Want to know what your home might be worth? Contact us for a FREE valuation!

Our team is ready to help you sell your home for the highest possible price ASAP
Key Details
Sold Price $533,300
Property Type Single Family Home
Sub Type Semi Detached (Half Duplex)
Listing Status Sold
Purchase Type For Sale
Square Footage 1,178 sqft
Price per Sqft $452
Subdivision Inglewood
MLS® Listing ID A2067542
Sold Date 08/04/23
Style 4 Level Split,Side by Side
Bedrooms 3
Full Baths 2
Half Baths 1
Condo Fees $419
Originating Board Calgary
Year Built 1998
Annual Tax Amount $2,881
Tax Year 2023
Lot Size 2,228 Sqft
Acres 0.05
Property Description
YOUR NEW HOME … perfectly blends inner-city convenience with urban seclusion. Located in a prime area, it offers an abundance of natural light making it a haven of tranquility. The gorgeous bright living room features a wall of windows and 14ft vaulted ceilings with newer hardwood flooring. A glass railing separates it from the elegant dining room above, providing an open and seamless flow between spaces. Just around the corner is access to the oversized back deck.
The kitchen boasts granite counters, stainless steel appliances, new plumbing and lighting fixtures, making it both stylish and functional. You will also find a bonus room on this floor, it can be an office, or an option of a third bedroom.
As you ascend to the top floor, you'll find two generously sized bedrooms. The master suite has an 4 piece ensuite. The basement is fully developed and offers versatility
with a flex recreation room, perfect for creating your own entertainment space. Step outside to discover more allure of this property. The east-facing front balcony is an excellent spot to enjoy your morning coffee while soaking up the sun's first rays.
In the afternoons, the west-facing rear deck beckons you to relax and revel in the serenity of your surroundings. Situated just steps away from the picturesque Bow River pathway, you'll have access to lots of opportunities for outdoor activities and scenic
walks. Furthermore, the property is conveniently located within a short walk to shops and restaurants, adding to the convenience of urban living. For added convenience, the property includes a single attached garage and a driveway to accommodate a second vehicle
or guest parking. This property offers the perfect balance of modern amenities, ample natural light, and outdoor spaces, making it an urban oasis in the heart of the city. Don't miss the opportunity to make this stunning duplex your new home, where you can
enjoy the best of city living and relaxation. Schedule a viewing today and experience the exceptional lifestyle this property has to offer!
Location
Province AB
County Calgary
Area Cal Zone Cc
Zoning M-CG d62
Direction E
Rooms
Basement Finished, Full
Interior
Interior Features Granite Counters, Jetted Tub, Low Flow Plumbing Fixtures, No Animal Home, No Smoking Home, Open Floorplan, Track Lighting, Vaulted Ceiling(s), Vinyl Windows
Heating Floor Furnace
Cooling None
Flooring Carpet, Ceramic Tile, Hardwood
Fireplaces Number 1
Fireplaces Type Gas
Appliance Dishwasher, Dryer, Electric Stove, Microwave, Refrigerator, Washer, Window Coverings
Laundry In Hall
Exterior
Garage Parking Pad, Single Garage Attached
Garage Spaces 1.0
Garage Description Parking Pad, Single Garage Attached
Fence None
Community Features Golf, Park, Pool, Schools Nearby, Shopping Nearby, Street Lights, Walking/Bike Paths
Amenities Available None
Roof Type Asphalt Shingle
Porch Balcony(s), Covered
Lot Frontage 5.65
Parking Type Parking Pad, Single Garage Attached
Exposure E
Total Parking Spaces 2
Building
Lot Description Back Yard, Backs on to Park/Green Space
Foundation Poured Concrete
Architectural Style 4 Level Split, Side by Side
Level or Stories 4 Level Split
Structure Type Cement Fiber Board
Others
HOA Fee Include Common Area Maintenance,Insurance,Professional Management,Reserve Fund Contributions,Snow Removal,Trash
Restrictions Board Approval
Ownership Private
Pets Description Call
Read Less
GET MORE INFORMATION



