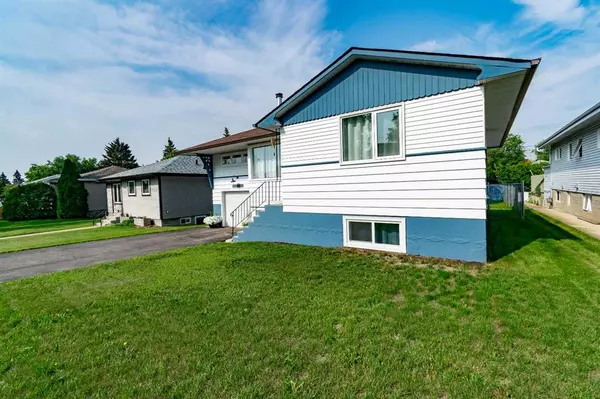For more information regarding the value of a property, please contact us for a free consultation.
4718 52 ST Stettler, AB T0C 2L1
Want to know what your home might be worth? Contact us for a FREE valuation!

Our team is ready to help you sell your home for the highest possible price ASAP
Key Details
Sold Price $269,500
Property Type Single Family Home
Sub Type Detached
Listing Status Sold
Purchase Type For Sale
Square Footage 1,260 sqft
Price per Sqft $213
Subdivision Downtown West
MLS® Listing ID A2066918
Sold Date 08/04/23
Style Bungalow
Bedrooms 5
Full Baths 2
Originating Board Central Alberta
Year Built 1956
Annual Tax Amount $1,987
Tax Year 2023
Lot Size 6,000 Sqft
Acres 0.14
Property Description
Here we have a solid home with an attached single car garage, 5 bedrooms, and 2 bathrooms. Recent upgrades to this home include new paint on the exterior, new deck boards on the large 14x16 deck, updated electrical panel, and a lot of the windows have been upgraded. There is also new flooring, all new appliances, countertops, sink, faucet, and even a coffee bar has been added to the kitchen with more cabinet space up above the coffee bar. There has also been a lot of new light fixtures, some with retractable fans (kitchen, and the crystal chandelier in the living room), as well as LED bulbs throughout the home. You enter the front door to the large living room, with corner windows going to the east and south this place gets plenty of natural light. The main level has 9 foot ceilings to make it feel even bigger. This room could also be split up to use as a dining area as well as a living room if you want that extra dining space. Just off the living room is the 4 piece bathroom, and 2 bedrooms. The hallway has built in cabinets, and a closet for storage. On the other side out of the living room, and just up a few steps is a huge room that could make a great room for a teenager, or could even be a great space for a play room for smaller children. The kitchen as mentioned before has had a lot of upgrades in the past year, and also has patio doors that lead outside to the backyard deck. Right off the kitchen before you head down the stairs is a room with a shelved closet that makes a fantastic pantry. Downstairs there is a good sized laundry room, 2 bedrooms, as well as a 3 piece bathroom. The bedrooms downstairs do not feel like a basement at all with the large windows. There is also a family room with a built in fireplace with stone work. Outside you can enjoy the good sized backyard, and is also fully fenced to keep the kids and or pets contained. This home is in a great location with main Street only one block to the east, and the grocery stores only 1 block to the south. The school is also only a few blocks to the west. There is also a park almost right across the Street. If you're in the market for a home that is move in ready with lots of space for a family, you may want to come have a look at this one.
Location
Province AB
County Stettler No. 6, County Of
Zoning R2
Direction E
Rooms
Basement Finished, Full
Interior
Interior Features Built-in Features, Ceiling Fan(s)
Heating Forced Air, Natural Gas
Cooling None
Flooring Laminate, Linoleum, Vinyl Plank
Appliance Dishwasher, Electric Stove, Garage Control(s), Refrigerator, Washer/Dryer, Window Coverings
Laundry In Basement
Exterior
Garage Off Street, Single Garage Attached
Garage Spaces 1.0
Garage Description Off Street, Single Garage Attached
Fence Fenced
Community Features Playground, Schools Nearby, Shopping Nearby
Roof Type Asphalt Shingle
Porch Deck
Lot Frontage 50.0
Total Parking Spaces 3
Building
Lot Description Back Lane, Back Yard, Lawn, Interior Lot
Foundation Poured Concrete
Architectural Style Bungalow
Level or Stories One
Structure Type Wood Siding
Others
Restrictions None Known
Tax ID 56926136
Ownership Private
Read Less
GET MORE INFORMATION



