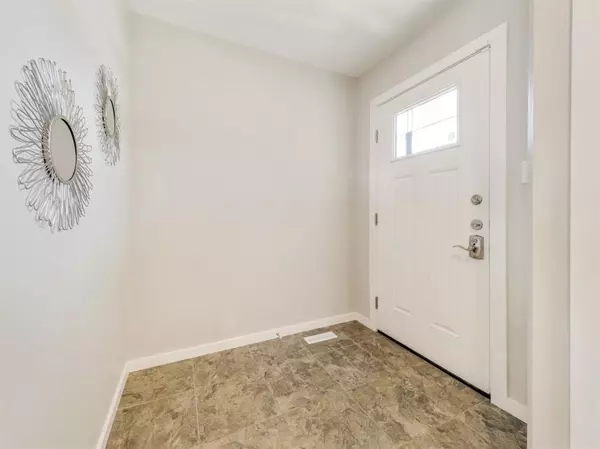For more information regarding the value of a property, please contact us for a free consultation.
607 Mt Sundance Bay W Lethbridge, AB T1J 5M3
Want to know what your home might be worth? Contact us for a FREE valuation!

Our team is ready to help you sell your home for the highest possible price ASAP
Key Details
Sold Price $420,000
Property Type Single Family Home
Sub Type Detached
Listing Status Sold
Purchase Type For Sale
Square Footage 1,564 sqft
Price per Sqft $268
Subdivision Sunridge
MLS® Listing ID A2068365
Sold Date 08/04/23
Style 2 Storey
Bedrooms 4
Full Baths 3
Half Baths 1
Originating Board Lethbridge and District
Year Built 2016
Annual Tax Amount $4,058
Tax Year 2023
Lot Size 3,852 Sqft
Acres 0.09
Property Description
Here's a great family home: fully developed and featuring 4 bedrooms, 3.5 baths, a large kitchen with quartz counter tops and lots of cabinets. There's a good sized dining room and the living room has a gas fire place. You'll love all the natural lighting in this home too! The deck in back lends itself to easy family entertaining. The master bedroom has a walk in closet and a spiffy ensuite: double sinks vanity, a wonderful soaker tub and a separate shower & beautiful tile flooring! The lower level is finished perfectly for your growing family, with a 4 piece bath, a large bedroom and a family room with speakers already wired in for the TV/toys! This home is located in a quiet cul-de-sac with easy access to University Drive. Call a Realtor today!
Location
Province AB
County Lethbridge
Zoning R-CM
Direction SE
Rooms
Basement Finished, Full
Interior
Interior Features Kitchen Island, Quartz Counters, Soaking Tub, Storage, Tankless Hot Water, Walk-In Closet(s)
Heating Forced Air
Cooling Central Air
Flooring Carpet, Laminate, Tile
Fireplaces Number 1
Fireplaces Type Gas
Appliance Central Air Conditioner, Dishwasher, Garage Control(s), Refrigerator, Stove(s), Washer/Dryer, Window Coverings
Laundry Laundry Room, Upper Level
Exterior
Garage Double Garage Attached
Garage Spaces 2.0
Garage Description Double Garage Attached
Fence Fenced
Community Features Other
Roof Type Asphalt Shingle
Porch Deck
Lot Frontage 36.0
Parking Type Double Garage Attached
Total Parking Spaces 4
Building
Lot Description Cul-De-Sac, Underground Sprinklers
Foundation Poured Concrete
Architectural Style 2 Storey
Level or Stories Two
Structure Type Vinyl Siding,Wood Frame
Others
Restrictions None Known
Tax ID 83389572
Ownership Private
Read Less
GET MORE INFORMATION



