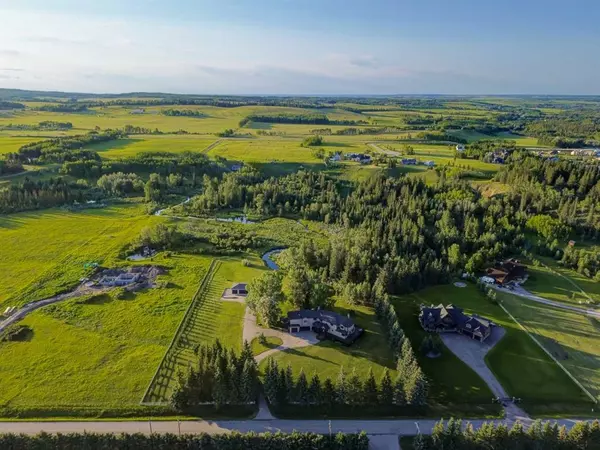For more information regarding the value of a property, please contact us for a free consultation.
229026 186 AVE W Rural Foothills County, AB T0L1W4
Want to know what your home might be worth? Contact us for a FREE valuation!

Our team is ready to help you sell your home for the highest possible price ASAP
Key Details
Sold Price $1,300,000
Property Type Single Family Home
Sub Type Detached
Listing Status Sold
Purchase Type For Sale
Square Footage 4,132 sqft
Price per Sqft $314
MLS® Listing ID A2068425
Sold Date 08/05/23
Style 2 Storey,Acreage with Residence
Bedrooms 5
Full Baths 4
Half Baths 1
Originating Board Calgary
Year Built 2004
Annual Tax Amount $7,540
Tax Year 2023
Lot Size 2.700 Acres
Acres 2.7
Property Description
***OPEN HOUSE Saturday July 29th, 1-3pm*** Welcome home! Escape to your own private oasis just outside the city! This remarkable 2.7-acre retreat offers the perfect balance of tranquility, luxury, and space. As you drive through the front gate, the city noise fades away, and you find yourself immersed in a serene environment. Nestled alongside a picturesque creek. This stunning property boasts over 4,100 square feet of living space, two- triple (heated) garages, a paved driveway, a Treehouse for the kids, and even a chicken coop; what more do you need? As you step inside, Australian cypress hardwood floors will guide you through the main floor, past the office into a living room adorned with a woodburning fireplace, creating a cozy ambiance for relaxation. Through the adjacent dining area which offers ample seating for family gatherings, you’ll find the kitchen, which is truly the heart of the home. With granite countertops, a gas stove, stainless steel appliances, plenty of cupboard space, a corner pantry, and a large island, perfect for entertaining. You’ll love the sitting or eating nook, complete with another wood-burning fireplace, which provides the perfect spot for cozy meals or morning coffee. Upstairs, discover a master retreat that exceeds expectations. Featuring a spacious walk-in closet, a 5-piece ensuite with a soaker tub, and a gas fireplace. Three additional bedrooms await, with one having its own private ensuite, and the others sharing a convenient jack-and-jill washroom. The expansive bonus room presents endless possibilities for entertainment, a gym, or a home theater. It even provides access to the upper deck and a convenient staircase leading to the garage. The lower level is fully developed with a large open area, bedroom, and washroom. In-floor heating provides added comfort, there is a rough-in for a future bar or additional washroom along with wiring for surround sound/ projector for a theatre room. Recent upgrades to the water system and well system ensure peace of mind for years to come. Located in the catchment for Red Deer Lake School, with bus pickup at the end of the driveway. Embrace the true country lifestyle in the wonderful community of Priddis. Local shops and a community hall cater to your daily needs, while the Priddis fire department and Foothills County services ensure your safety. With endless outdoor activities at your doorstep, including biking, hiking, fishing, golfing, and swimming, you can fully embrace the great outdoors. Plus, the proximity to the majestic mountains offers breathtaking views and even more opportunities for adventure. Book your private viewing today and secure your slice of countryside paradise before it's too late! With a property like this, you'll never regret making the move!
Location
Province AB
County Foothills County
Zoning CR
Direction S
Rooms
Basement Finished, Full
Interior
Interior Features Bathroom Rough-in, Central Vacuum, Closet Organizers, Kitchen Island, Walk-In Closet(s)
Heating Central, In Floor, Forced Air, Natural Gas
Cooling None
Flooring Carpet, Ceramic Tile, Hardwood, Laminate
Fireplaces Number 3
Fireplaces Type Bedroom, Gas, Living Room, Other, Wood Burning
Appliance Dishwasher, Gas Stove, Refrigerator, Washer/Dryer, Water Softener, Window Coverings, Wine Refrigerator
Laundry Laundry Room, Main Level
Exterior
Garage Additional Parking, Asphalt, Drive Through, Driveway, Heated Garage, Triple Garage Attached, Triple Garage Detached
Garage Spaces 6.0
Garage Description Additional Parking, Asphalt, Drive Through, Driveway, Heated Garage, Triple Garage Attached, Triple Garage Detached
Fence Fenced, Partial
Community Features Clubhouse, Tennis Court(s)
Roof Type Asphalt Shingle
Porch Balcony(s), Deck, Front Porch, Rear Porch, Side Porch, Wrap Around
Parking Type Additional Parking, Asphalt, Drive Through, Driveway, Heated Garage, Triple Garage Attached, Triple Garage Detached
Total Parking Spaces 10
Building
Lot Description Backs on to Park/Green Space, Garden, No Neighbours Behind, Irregular Lot, Level, Paved, Treed
Foundation Poured Concrete
Architectural Style 2 Storey, Acreage with Residence
Level or Stories Two
Structure Type Concrete,Stucco,Wood Frame
Others
Restrictions None Known
Tax ID 83979866
Ownership Private
Read Less
GET MORE INFORMATION



