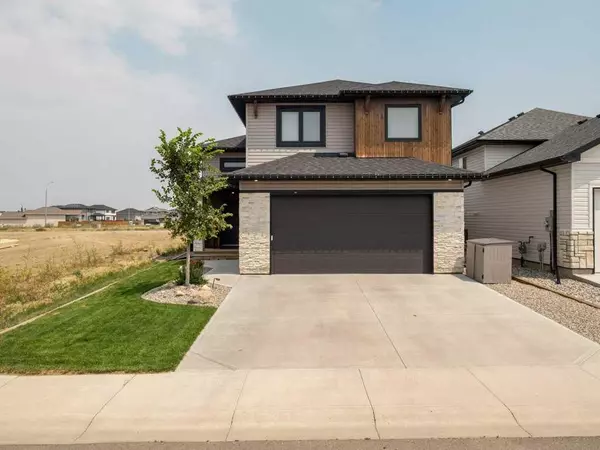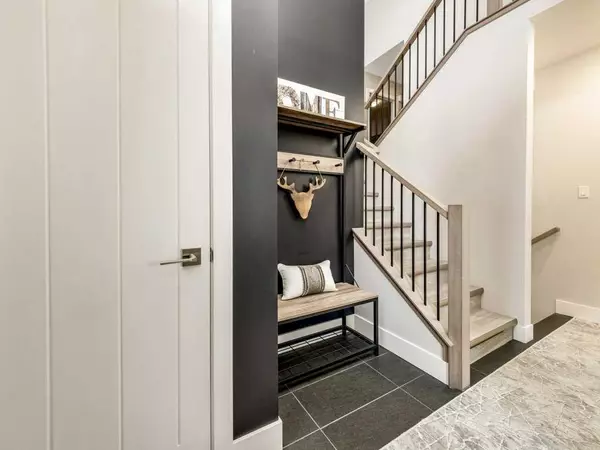For more information regarding the value of a property, please contact us for a free consultation.
47 Rivergrove LN W Lethbridge, AB T1K 8E8
Want to know what your home might be worth? Contact us for a FREE valuation!

Our team is ready to help you sell your home for the highest possible price ASAP
Key Details
Sold Price $542,450
Property Type Single Family Home
Sub Type Detached
Listing Status Sold
Purchase Type For Sale
Square Footage 1,467 sqft
Price per Sqft $369
Subdivision Riverstone
MLS® Listing ID A2066732
Sold Date 08/07/23
Style Bi-Level
Bedrooms 4
Full Baths 3
Originating Board Lethbridge and District
Year Built 2018
Annual Tax Amount $4,906
Tax Year 2023
Lot Size 4,595 Sqft
Acres 0.11
Property Description
Welcome to the pristine and well-maintained (like a show-home) property located in the sought-after neighborhood of Riverstone. This stunning home is now available for sale, offering an array of impressive features and upgrades that set it apart from others in the area.
With a total of 4 bedrooms and 3 bathrooms, this home provides ample space for comfortable living. As you enter, you are greeted by a gorgeous vaulted ceiling that adds a sense of grandeur to the main floor. The open floor concept creates a seamless flow between the rooms, making it perfect for both everyday living and entertaining.
The gourmet kitchen is a standout feature of the home, featuring a kitchen island and all your stainless steel appliances, including a gas stove and oven. The attention to detail and quality upgrades make this kitchen a chef's dream. The adjacent dining area and living room provide a warm and inviting atmosphere, and the custom plantation shutters not only add a touch of elegance but also help regulate temperature and reduce heat and cold when desired.
Step out onto the back deck and you'll find a low-maintenance, fully fenced backyard, offering a private retreat for relaxation or outdoor gatherings. The convenience of a main floor laundry room adds to the practicality of this home. Additionally, the main floor features a bedroom and a well-appointed 4-piece bathroom.
The upper level of this home is a true oasis, hosting the private primary bedroom. This tranquil space includes a gorgeous ensuite bathroom and a spacious walk-in closet, providing a luxurious escape from the daily grind. The lower level boasts two additional bedrooms, another 4-piece bathroom, and a large family room where you can unwind and spend quality time with loved ones.
Not only does this property offer a double attached garage for your parking needs, but it also comes with underground sprinklers in the front, making yard maintenance a breeze. This home is move-in ready, allowing you to settle in and start enjoying your new space immediately.
The Riverstone neighborhood is known for its amenities and community features. Residents can take advantage of the nearby dog park, park, and walking paths, perfect for staying active and enjoying the outdoors. The neighborhood is also close to the coulees and offers easy access to schools and The University of Lethbridge, providing convenience for families and students alike.
To get a better sense of this remarkable property, take a virtual tour and browse through the captivating photos. Discover if this home aligns perfectly with what you have been searching for in your dream home.
Location
Province AB
County Lethbridge
Zoning R-CL
Direction W
Rooms
Basement Finished, Full
Interior
Interior Features Kitchen Island, Open Floorplan, Quartz Counters, Soaking Tub, Vaulted Ceiling(s), Walk-In Closet(s)
Heating Forced Air
Cooling Central Air
Flooring Carpet, Tile, Vinyl Plank
Fireplaces Number 1
Fireplaces Type Gas
Appliance Central Air Conditioner, Dishwasher, Garage Control(s), Gas Oven, Gas Stove, Range Hood, Refrigerator, Washer/Dryer, Window Coverings
Laundry Main Level
Exterior
Garage Double Garage Attached
Garage Spaces 2.0
Garage Description Double Garage Attached
Fence Fenced
Community Features Fishing, Park, Playground, Schools Nearby, Shopping Nearby, Sidewalks, Street Lights, Walking/Bike Paths
Roof Type Asphalt
Porch Deck
Lot Frontage 40.0
Parking Type Double Garage Attached
Total Parking Spaces 4
Building
Lot Description Back Lane, Low Maintenance Landscape, Landscaped, Underground Sprinklers
Foundation Poured Concrete
Architectural Style Bi-Level
Level or Stories Bi-Level
Structure Type Stone,Vinyl Siding,Wood Frame,Wood Siding
Others
Restrictions None Known
Tax ID 83373846
Ownership Private
Read Less
GET MORE INFORMATION



