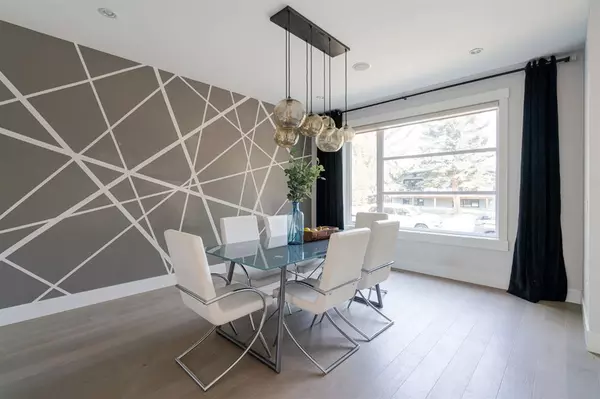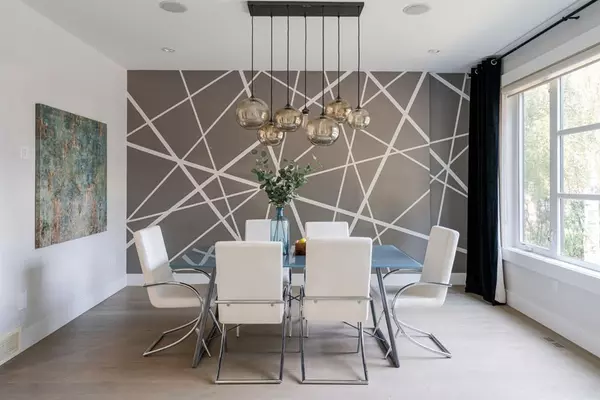For more information regarding the value of a property, please contact us for a free consultation.
2115 51 AVE SW Calgary, AB T3E1J9
Want to know what your home might be worth? Contact us for a FREE valuation!

Our team is ready to help you sell your home for the highest possible price ASAP
Key Details
Sold Price $849,000
Property Type Single Family Home
Sub Type Semi Detached (Half Duplex)
Listing Status Sold
Purchase Type For Sale
Square Footage 1,786 sqft
Price per Sqft $475
Subdivision North Glenmore Park
MLS® Listing ID A2071298
Sold Date 08/09/23
Style 2 Storey,Side by Side
Bedrooms 4
Full Baths 3
Half Baths 1
Originating Board Calgary
Year Built 2013
Annual Tax Amount $5,796
Tax Year 2023
Lot Size 3,046 Sqft
Acres 0.07
Property Description
Open house in cancelled! A wonderful opportunity to purchase a sun-filled infill in the community of North Glenmore Park. Close to parks, great schools, River Park dog park, the Glenmore Reservoir, Sandy Beach park and many pathways; this is an excellent opportunity to purchase a home in this vibrant community. Immediately as you step inside, you will appreciate the south facing backyard exposure which allows natural light to flood through the home. The well-equipped kitchen has everything you need to prepare you favourite meals or host dinners with friends and family. Enjoy your favourite recipes in your dedicated dining room adjacent to the kitchen. The living room on the south end of the home is a great spot to relax and unwind after a long day. As you move upstairs, appreciate the bonus space at the top of the landing that can be an excellent home office space or play area for the little ones. The primary bedroom presents soaring 12' ceilings to make it feel like a true retreat. The spa-like ensuite is a fantastic space for you to relax in your large soaker tub with your favourite glass of wine. Additionally upstairs, there are two generously sized bedrooms, another full bathroom and a large dedicated laundry room. Downstairs allows for you to create a perfect entertaining space to cheer on your favourite sports team with your wet bar with a beverage fridge, or to watch your favourite movies. The fourth bedroom in the basement is great for guests visiting from out of town or to setup your own home gym. The south facing backyard completes this home with a large sunny deck and above ground vegetable boxes so that you can harvest your own greens.
Location
Province AB
County Calgary
Area Cal Zone W
Zoning R-C2
Direction N
Rooms
Basement Finished, Full
Interior
Interior Features Built-in Features, Jetted Tub, Kitchen Island, No Smoking Home, Wet Bar
Heating Fireplace(s), Forced Air
Cooling Central Air
Flooring Carpet, Hardwood, Tile
Fireplaces Number 2
Fireplaces Type Gas
Appliance Bar Fridge, Built-In Oven, Dishwasher, Range Hood, Refrigerator, Washer/Dryer, Window Coverings
Laundry Upper Level
Exterior
Garage Double Garage Detached
Garage Spaces 2.0
Garage Description Double Garage Detached
Fence Fenced
Community Features Golf, Park, Playground, Schools Nearby, Shopping Nearby, Sidewalks, Street Lights, Tennis Court(s)
Roof Type Asphalt Shingle
Porch Deck
Lot Frontage 25.0
Exposure N
Total Parking Spaces 2
Building
Lot Description Back Lane, Back Yard, City Lot, Lawn, Landscaped, Street Lighting, Private
Foundation Poured Concrete
Architectural Style 2 Storey, Side by Side
Level or Stories Two
Structure Type Wood Frame
Others
Restrictions None Known
Tax ID 82710212
Ownership Private
Read Less
GET MORE INFORMATION



