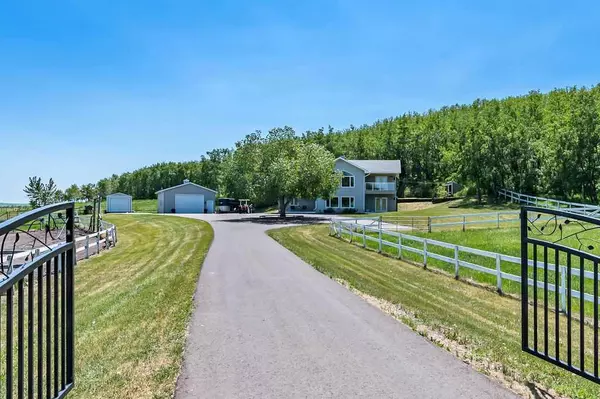For more information regarding the value of a property, please contact us for a free consultation.
80096 306 AVE E Rural Foothills County, AB T1S 4R5
Want to know what your home might be worth? Contact us for a FREE valuation!

Our team is ready to help you sell your home for the highest possible price ASAP
Key Details
Sold Price $1,140,000
Property Type Single Family Home
Sub Type Detached
Listing Status Sold
Purchase Type For Sale
Square Footage 1,353 sqft
Price per Sqft $842
MLS® Listing ID A2052399
Sold Date 08/11/23
Style Acreage with Residence,Bungalow
Bedrooms 4
Full Baths 3
Originating Board Calgary
Year Built 1999
Annual Tax Amount $4,957
Tax Year 2022
Lot Size 6.080 Acres
Acres 6.08
Property Description
GORGEOUS 6 acre fenced & cross-fenced property with 1350sq.ft.+ bungalow w walk-out basement in quiet cul-de-sac of rolling countryside ten minutes from Calgary and Okotoks, just north of Saskatoon Farm. You will be awestruck by this property’s serene beauty, lush vegetation, and warm country ambiance with perfectly situated 4bdrm bungalow & views all around, huge shop/garage with mezzanine, horse shelter, outdoor riding arena & three fenced pasture areas for horses, storage shed, chicken coop/run & more. Truly, this property is magical … it’s a superb home, a tranquil escape, a hobby-farm, a horse-haven, and one of the best of the Foothills with gorgeous rolling topography and lush vegetation all mixed into one. STEP INSIDE (*click 3D*) and see for yourself … LIVING ROOM with vaulted ceiling, huge windows, gas fireplace & upper deck is simply stunning. SPACIOUS KITCHEN has been beautifully updated with elegant cabinetry and granite countertop, GE slate appliances, Miele dishwasher, pantry. DINING area next to kitchen is surrounded by windows and views of rolling countryside. PRIMARY BEDROOM with ensuite bathroom & walk-in closet has been completely renovated, and also offers private deck with gorgeous valley views. A second bedroom (currently being used as an office) & full bathroom complete this level. LOWER LEVEL features two more spacious bedrooms, den (currently used as music room), bathroom, games room & recreation room. BACK PORCH/SCREENROOM offers three-season covered outdoor living space with dining, lounging and hot tub area, and is perfect for family gatherings or entertaining. Have we mentioned AC, nest thermostat, and central vacuum? STEPPING OUTSIDE, you will appreciate the HUGE SHOP with 220V installed for welding, mezzanine for added storage, and back side of shop set up for horse shelter. Adjacent to the shop is storage shed and chicken coop/run, superb outdoor riding arena, and three separate fenced pasture lands. An electric gate, paved driveway, great well & exceptional maintenance over the years complete this property. All this, surrounded by trees, rolling landscapes, and views every direction you look … a beautiful gem within less than ten minutes of Calgary or Okotoks!!
UPDATES: kitchen, stove (2022), fridge (2020), washing machine (2019), flooring, bathrooms, screenroom, deck, glass railings on front decks, automated overhead gate, paved driveway, outdoor riding arena, gas fireplace with thermostat, perimeter fencing, roof (2014), hot water tank (2017), air conditioner, water softener.
SCHOOLS: pick-up for Heritage Heights right in the cul-de-sac
Location
Province AB
County Foothills County
Zoning CR
Direction N
Rooms
Basement Finished, Walk-Out To Grade
Interior
Interior Features Granite Counters
Heating Forced Air
Cooling Central Air
Flooring Carpet, Hardwood, Tile
Fireplaces Number 2
Fireplaces Type Gas, Wood Burning
Appliance Central Air Conditioner, Convection Oven, Dishwasher, Dryer, Electric Cooktop, Microwave Hood Fan, Washer, Water Softener, Window Coverings
Laundry In Basement
Exterior
Garage Double Garage Detached
Garage Spaces 2.0
Garage Description Double Garage Detached
Fence Cross Fenced, Fenced
Community Features Other, Schools Nearby, Shopping Nearby
Utilities Available Electricity Connected, Natural Gas Connected
Roof Type Asphalt Shingle
Porch Deck, Porch
Parking Type Double Garage Detached
Building
Lot Description Cul-De-Sac, Many Trees, Native Plants, Pasture, Secluded, Treed, Views
Foundation Poured Concrete
Sewer Septic Field, Septic Tank
Water Well
Architectural Style Acreage with Residence, Bungalow
Level or Stories One
Structure Type Vinyl Siding,Wood Frame
Others
Restrictions None Known
Tax ID 75114032
Ownership Private
Read Less
GET MORE INFORMATION



