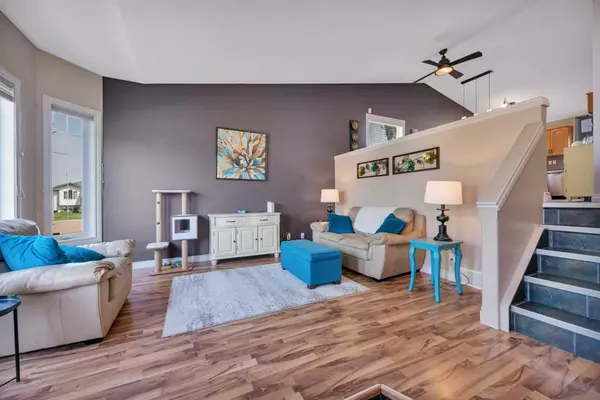For more information regarding the value of a property, please contact us for a free consultation.
42 Heenan CRES Sylvan Lake, AB T4S 1Z8
Want to know what your home might be worth? Contact us for a FREE valuation!

Our team is ready to help you sell your home for the highest possible price ASAP
Key Details
Sold Price $360,000
Property Type Single Family Home
Sub Type Detached
Listing Status Sold
Purchase Type For Sale
Square Footage 1,185 sqft
Price per Sqft $303
Subdivision Hewlett Park
MLS® Listing ID A2067652
Sold Date 08/11/23
Style Bi-Level
Bedrooms 5
Full Baths 3
Originating Board Central Alberta
Year Built 2000
Annual Tax Amount $2,780
Tax Year 2023
Lot Size 5,550 Sqft
Acres 0.13
Property Description
This stunning bi-level property boasts a wealth of features that will captivate potential buyers seeking a spacious and well-appointed home. Located in a desirable crescent, this beautiful bi-level offers convenience and easy access to all amenities, making it an ideal choice for families. As you step inside, you'll be greeted by a bright and inviting entry that sets the tone for the entire home. The spacious living room, adorned with a charming bay window and vaulted ceilings, exudes an open and airy ambiance, perfect for relaxation and gatherings with family and friends. The heart of the home lies in the large oak kitchen, which showcases both functionality and charm. With a corner sink and strategically placed windows that face the southwest, natural light floods the space, creating a warm and inviting atmosphere. The kitchen also features a dining area, pantry, a breakfast bar, and a garden door leading to one of the two decks on the property – ideal for outdoor dining, entertaining and creating memories. This property's thoughtful design doesn't end on the main floor. The basement has been attractively developed to provide additional living space for your family with 2 bedrooms and a full bathroom. Additionally, a spacious crawl space/storage area offers practical solutions for organizing your belongings. The south-facing back yard is an absolute highlight of this property. Enjoy sun-soaked afternoons and evenings, creating the perfect environment for outdoor activities, gardening, or simply unwinding in the fresh air. The property's landscaping is tastefully done, enhancing the overall curb appeal, while the fencing remains in excellent condition, providing both privacy and security. Furthermore, with room to build a garage, this listing offers a fantastic opportunity for buyers who value additional storage space or shelter for their vehicles. With five bedrooms, three bathrooms, and 1184 square feet of living space, this property promises a comfortable and spacious living experience for the fortunate new owner. The combination of well-designed interiors, south-facing back yard, central vac, and multiple decks ensures a lifestyle that strikes the perfect balance between indoor comfort and outdoor enjoyment.
Location
Province AB
County Red Deer County
Zoning R1
Direction N
Rooms
Basement Finished, Full
Interior
Interior Features Central Vacuum, See Remarks
Heating Forced Air, Natural Gas
Cooling None
Flooring Carpet, Laminate, Tile
Appliance See Remarks
Laundry In Basement, In Bathroom
Exterior
Garage Alley Access, Off Street
Garage Description Alley Access, Off Street
Fence Fenced
Community Features Playground, Schools Nearby, Shopping Nearby
Waterfront Description See Remarks
Roof Type Asphalt Shingle
Porch Awning(s), Deck, See Remarks
Lot Frontage 50.0
Parking Type Alley Access, Off Street
Total Parking Spaces 2
Building
Lot Description Back Lane, Back Yard, City Lot, Landscaped, Standard Shaped Lot
Foundation Poured Concrete
Architectural Style Bi-Level
Level or Stories Bi-Level
Structure Type Vinyl Siding,Wood Frame
Others
Restrictions None Known
Tax ID 84877017
Ownership Private
Read Less
GET MORE INFORMATION



