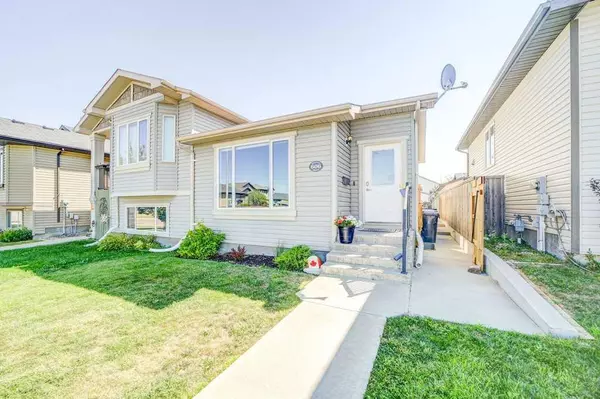For more information regarding the value of a property, please contact us for a free consultation.
606 MARGARET SUTHERLAND CRES N Lethbridge, AB T1H 5R9
Want to know what your home might be worth? Contact us for a FREE valuation!

Our team is ready to help you sell your home for the highest possible price ASAP
Key Details
Sold Price $300,000
Property Type Single Family Home
Sub Type Semi Detached (Half Duplex)
Listing Status Sold
Purchase Type For Sale
Square Footage 905 sqft
Price per Sqft $331
Subdivision Legacy Ridge / Hardieville
MLS® Listing ID A2066196
Sold Date 08/14/23
Style 4 Level Split,Side by Side
Bedrooms 3
Full Baths 2
Originating Board Lethbridge and District
Year Built 2008
Annual Tax Amount $2,662
Tax Year 2023
Lot Size 2,624 Sqft
Acres 0.06
Lot Dimensions 24X109
Property Description
HERE IS A GREAT 3 BEDROOM, 2 BATHROOM 1/2 DUPLEX IN THE HEART OF LEGACY RIDGE, CLOSE TO SHOPPING, SCHOOLS, PARKS, & PLAYGROUNDS. THE HOME IS VERY CLOSE TO LEGACY PARK WHICH HAS 3 PLAYGROUNDS, SPRAY PARK, OUTDOOR GYM, BASEBALL DIAMOND, TENNIS COURTS, SOON TO BE A PICKLE BALL COURT, SKATE PARK, MANY WALKING PATHS, & PICNIC/BBQ SHELTERS. THIS UNIT IS IN GREAT CONDITION AND HAS BEEN WELL LOOKED AFTER WITH BRAND NEW FRIDGE, STOVE, B. I. DISHWASHER & OTR MICROWAVE, ONLY 2 YEARS OLD. ALL THE HARD WORK HAS BEEN DONE FOR YOU, YOU JUST NEED TO MOVE IN. & ENJOY YOUR HOME OWNERSHIP! IN THE BACK YARD THERE IS A CONCRETE PAD & CONDUIET READY FOR A 14' X 22' GARAGE THAT YOU CAN BUILD, JUST ADD A LITTLE MORE IMPROVEMENT CASH TO YOUR MORTGAGE & VOILA NEW GARAGE, PLUS THERE IS A GRASSED PLAY AREA & A LONG, NARROW PLANTING AREA FOR YOUR FAMILY TO ENJOY! DON'T HESITATE TO LOOK AT THIS UNIT AS IT WILL BE GONE!!!
Location
Province AB
County Lethbridge
Zoning R37
Direction W
Rooms
Basement Finished, Full
Interior
Interior Features High Ceilings, Laminate Counters, No Smoking Home, Open Floorplan, Pantry, Sump Pump(s), Vaulted Ceiling(s), Vinyl Windows, Walk-In Closet(s)
Heating Forced Air, Natural Gas
Cooling Central Air
Flooring Carpet, Laminate, Tile
Appliance Dishwasher, Electric Range, Microwave Hood Fan, Refrigerator, Washer/Dryer, Window Coverings
Laundry Common Area, In Basement
Exterior
Garage None, On Street
Garage Spaces 1.0
Garage Description None, On Street
Fence Fenced
Community Features Park, Playground, Schools Nearby, Shopping Nearby, Sidewalks, Street Lights, Walking/Bike Paths
Utilities Available Cable Connected, Electricity Connected, Natural Gas Available, Garbage Collection, Sewer Connected, Water Connected
Roof Type Asphalt Shingle
Porch Patio
Lot Frontage 24.0
Parking Type None, On Street
Exposure W
Total Parking Spaces 1
Building
Lot Description Back Lane, Back Yard, Lawn, Landscaped, Street Lighting, Rectangular Lot
Foundation Poured Concrete
Architectural Style 4 Level Split, Side by Side
Level or Stories 4 Level Split
Structure Type Manufactured Floor Joist,Vinyl Siding,Wood Frame
Others
Restrictions None Known
Tax ID 83357639
Ownership Private
Read Less
GET MORE INFORMATION



