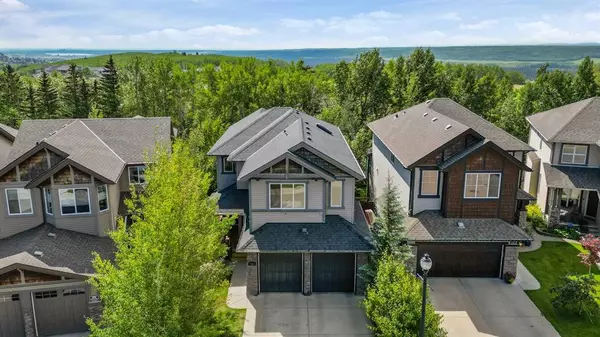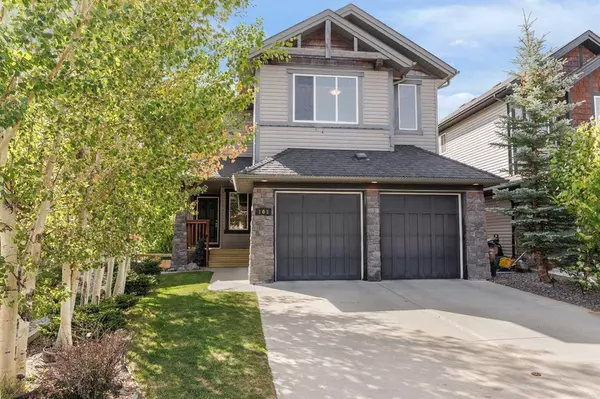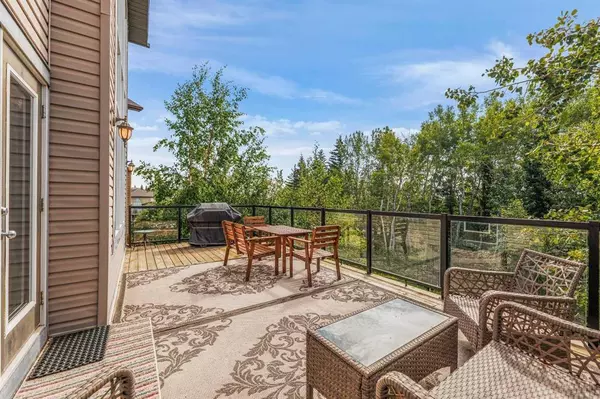For more information regarding the value of a property, please contact us for a free consultation.
103 Cortina WAY SW Calgary, AB T3H 0L7
Want to know what your home might be worth? Contact us for a FREE valuation!

Our team is ready to help you sell your home for the highest possible price ASAP
Key Details
Sold Price $965,000
Property Type Single Family Home
Sub Type Detached
Listing Status Sold
Purchase Type For Sale
Square Footage 2,197 sqft
Price per Sqft $439
Subdivision Springbank Hill
MLS® Listing ID A2072748
Sold Date 08/14/23
Style 2 Storey
Bedrooms 3
Full Baths 2
Half Baths 1
Originating Board Calgary
Year Built 2008
Annual Tax Amount $5,296
Tax Year 2023
Lot Size 4,897 Sqft
Acres 0.11
Property Description
Located on a no through road on the quiet west end of Cortina Way SW in Montreux of Spring bank Hill. A rare opportunity to purchase a home with a South Rear yard that backs to a Large Green Space, surrounded by a grove of mature trees, soccer fields & walk paths next door to Anatappi Lane & the Slopes.
Well maintained & cared for w mature landscaping. This 2 storey home w unspoiled walkout has 2,197SF of developed living space above grade. The open concept floorplan w numerous large south facing windows provide an abundance of natural light throughout the day. The home interior has been professionally painted including: walls, trim, doors & cabinets. Interior professionally cleaned including carpets, appliances, furnace, ducts & interior/exterior windows. Decorated in soft contemporary colours w dark polished hardwood floors in the kitchen and living room.
The Main Level includes a Kitchen & Dining Area, w SS appliances, an Island & numerous cabinets w large granite counters for your entertaining pleasure. The living room w gas fireplace has a soaring 18’ ceiling w full height windows that provide an abundance of natural light & spectacular views of the rear yard & green space. The large rear deck w aluminum rails, glass inserts & electric & gas connections is ideal for your summer BBQ pleasure.
The main level also includes a den that could be used as a formal dining room or music room, 2 piece bath, large walk through pantry, laundry & attached 2 car garage that is insulated & partially dry walled.
The 2nd level w professionally cleaned short shag carpet includes: A large primary bedroom square in design that will accommodate oversize furniture pieces, a walk in closet & 4 piece ensuite. The 2nd & 3rd bedrooms are large & equal in size w ample room for beds, side tables & homework desks. The large Bonus or flex room w numerous windows & 5 overhead speakers make the room ideal as a bonus room, 4th bedroom w the installation of a door or as a home office(s)/den. The 4 piece family bath includes sink, water closet & tub/shower combination.
The unspoiled lower level walkout has large south facing windows & private door to the rear yard & green space. Ideal for the addition of a bedroom, media/rec room, 4 piece bath or a full family/guest suite
Appliances include: Central Air conditioning, High Eff Furnace, Humidifier, Hot Water Tank, Water Softener, Outside Sprinkler System, Microwave Oven, Electric Stove, Hood fan, Built in Dishwasher, Front Loading Washer & Dryer & Window Coverings. (Not included Front Door Camera, 2 Toilet Seats in Ensuite & upstairs Family Bathroom, (standard seats will be installed) & downstairs freezer). Close to Public & Private Schools (Webber, Calgary Academy, Rundle), Parks, Golf, Swimming, LRT, Downtown & the soon to be completed Stoney Trail. Quiet, No thru Road w Walk/Bike Paths (Ideal for Young Families), South Facing Rear Yard in a Park Like Setting. Welcome Home. We’re Worth a Visit!!!
Location
Province AB
County Calgary
Area Cal Zone W
Zoning DC (pre 1P2007)
Direction N
Rooms
Basement Unfinished, Walk-Out To Grade
Interior
Interior Features Ceiling Fan(s), Granite Counters, Kitchen Island, No Animal Home, No Smoking Home, Pantry, Separate Entrance, Skylight(s), Walk-In Closet(s)
Heating Forced Air, Natural Gas
Cooling Central Air
Flooring Carpet, Ceramic Tile, Hardwood, Linoleum
Fireplaces Number 1
Fireplaces Type Gas, Living Room, Mantle, See Through
Appliance Central Air Conditioner, Dishwasher, Dryer, Electric Stove, Garage Control(s), Humidifier, Microwave, Range Hood, Refrigerator, See Remarks, Washer, Water Softener, Window Coverings
Laundry Main Level
Exterior
Garage Double Garage Attached, Driveway
Garage Spaces 2.0
Garage Description Double Garage Attached, Driveway
Fence Fenced
Community Features Park, Playground, Pool, Schools Nearby, Shopping Nearby, Sidewalks, Street Lights, Walking/Bike Paths
Roof Type Asphalt Shingle
Porch Deck, See Remarks
Lot Frontage 34.96
Total Parking Spaces 4
Building
Lot Description Backs on to Park/Green Space, Lawn, Irregular Lot, Landscaped, Street Lighting, Underground Sprinklers, See Remarks, Treed
Foundation Poured Concrete
Architectural Style 2 Storey
Level or Stories Two
Structure Type Mixed,See Remarks,Stone,Vinyl Siding
Others
Restrictions None Known
Tax ID 83030333
Ownership Private
Read Less
GET MORE INFORMATION



