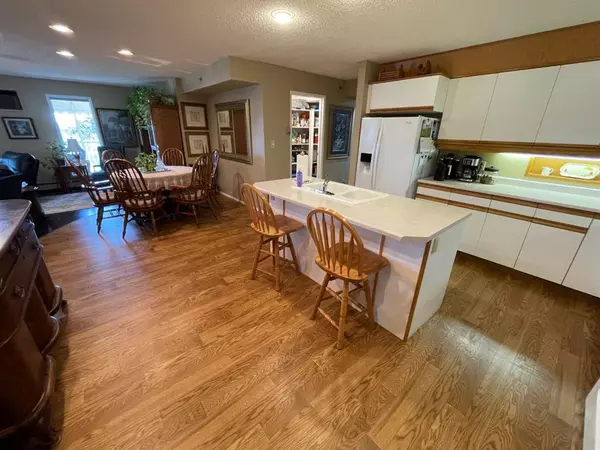For more information regarding the value of a property, please contact us for a free consultation.
20 3 ST S #401 Lethbridge, AB T1J4P1
Want to know what your home might be worth? Contact us for a FREE valuation!

Our team is ready to help you sell your home for the highest possible price ASAP
Key Details
Sold Price $253,500
Property Type Condo
Sub Type Apartment
Listing Status Sold
Purchase Type For Sale
Square Footage 1,408 sqft
Price per Sqft $180
Subdivision Downtown
MLS® Listing ID A2068829
Sold Date 08/15/23
Style Apartment
Bedrooms 2
Full Baths 2
Condo Fees $646/mo
Originating Board Lethbridge and District
Year Built 1993
Annual Tax Amount $2,598
Tax Year 2023
Lot Size 3.495 Acres
Acres 3.5
Property Description
This Grandview condo is Big! 1400+ sqft of top floor living space that includes a large Primary bedroom and ensuite! There is a 2nd bedroom for guests that can also be used as a Den. The kitchen is wide open and overlooks the living room and dining area with more than enough space for both casual and formal dining for the larger gatherings with friends and family. The kitchen also features a Huge pantry! The large enclosed patio faces south with beautiful views of the city lights. The laundry room also has ample storage space. Grandview is adult living at its finest: Exercise room, party room, woodworking shop, guest suites and more!
Location
Province AB
County Lethbridge
Zoning DC
Direction S
Interior
Interior Features Ceiling Fan(s), Pantry
Heating Hot Water, Natural Gas
Cooling Wall Unit(s)
Flooring Carpet, Laminate
Appliance Dishwasher, Electric Stove, Refrigerator, Wall/Window Air Conditioner, Washer/Dryer
Laundry In Unit
Exterior
Garage Stall, Underground
Garage Description Stall, Underground
Community Features Shopping Nearby
Amenities Available Elevator(s), Fitness Center, Guest Suite, Parking, Party Room, Recreation Room, Secured Parking
Roof Type Tile
Porch Balcony(s)
Parking Type Stall, Underground
Exposure S
Total Parking Spaces 1
Building
Story 4
Architectural Style Apartment
Level or Stories Single Level Unit
Structure Type Wood Frame
Others
HOA Fee Include Common Area Maintenance,Electricity,Gas,Heat,Parking,Professional Management,Reserve Fund Contributions,Snow Removal,Trash,Water
Restrictions Adult Living,Pets Not Allowed
Tax ID 83400460
Ownership Private
Pets Description No
Read Less
GET MORE INFORMATION



