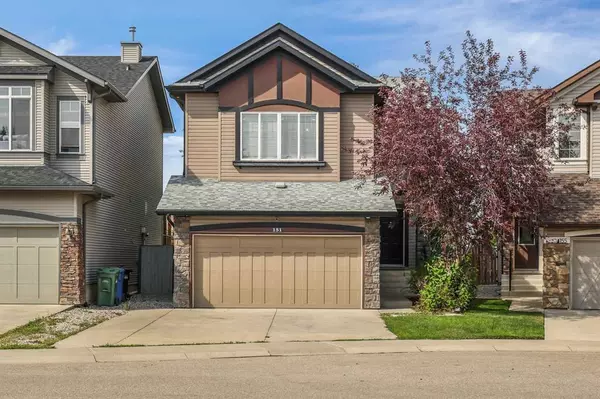For more information regarding the value of a property, please contact us for a free consultation.
151 New Brighton Close SE Calgary, AB T2Z 0E4
Want to know what your home might be worth? Contact us for a FREE valuation!

Our team is ready to help you sell your home for the highest possible price ASAP
Key Details
Sold Price $635,000
Property Type Single Family Home
Sub Type Detached
Listing Status Sold
Purchase Type For Sale
Square Footage 1,941 sqft
Price per Sqft $327
Subdivision New Brighton
MLS® Listing ID A2064315
Sold Date 08/18/23
Style 2 Storey
Bedrooms 4
Full Baths 3
Half Baths 1
HOA Fees $27/ann
HOA Y/N 1
Originating Board Calgary
Year Built 2007
Annual Tax Amount $3,739
Tax Year 2023
Lot Size 4,508 Sqft
Acres 0.1
Property Description
OPEN HOUSE !!! JULY 30, 2023 from 12:00 noon to5:00PM
Enjoy life to its fullest with no regrets! This property offers you & your family the very best life has to offer! Lots of renovations and improvements done like the high quality vinyl flooring on the main floor and Bonus Room. An open concept interior design will impress everyone who enters! The Bonus Room with fireplace is so stunning where you and your family can create a bonding memory. The kitchen is spacious and the formal dining room features a bright view of your garden. The primary bedroom features 4 pc bathroom! Basement features another bedroom/bathroom with huge entertainment space.
Location
Province AB
County Calgary
Area Cal Zone Se
Zoning R-1N
Direction S
Rooms
Basement Finished, Full
Interior
Interior Features Central Vacuum, High Ceilings, Kitchen Island, Pantry, Walk-In Closet(s)
Heating Central
Cooling Central Air
Flooring Carpet, Laminate
Fireplaces Number 1
Fireplaces Type Family Room, Gas
Appliance Dishwasher, Dryer, Electric Range, Microwave, Refrigerator, Washer
Laundry Laundry Room
Exterior
Garage Double Garage Attached
Garage Spaces 2.0
Garage Description Double Garage Attached
Fence Fenced
Community Features Schools Nearby
Amenities Available Clubhouse
Roof Type Asphalt Shingle
Porch Deck
Lot Frontage 85.63
Exposure S
Total Parking Spaces 4
Building
Lot Description Back Yard, Garden
Foundation Poured Concrete
Architectural Style 2 Storey
Level or Stories Two
Structure Type Concrete
Others
Restrictions None Known
Tax ID 83094468
Ownership Private
Read Less
GET MORE INFORMATION



