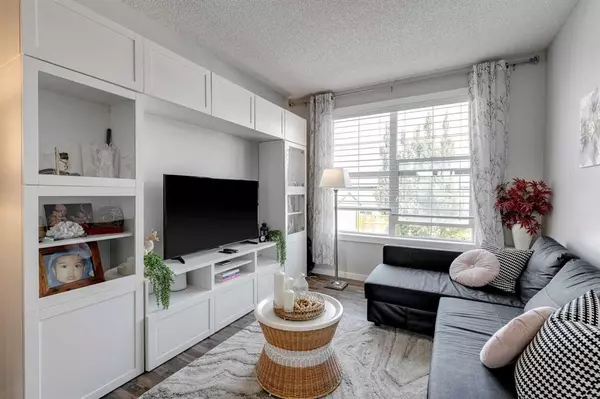For more information regarding the value of a property, please contact us for a free consultation.
130 New Brighton WAY SE #472 Calgary, AB T2Z 1H7
Want to know what your home might be worth? Contact us for a FREE valuation!

Our team is ready to help you sell your home for the highest possible price ASAP
Key Details
Sold Price $425,500
Property Type Townhouse
Sub Type Row/Townhouse
Listing Status Sold
Purchase Type For Sale
Square Footage 1,274 sqft
Price per Sqft $333
Subdivision New Brighton
MLS® Listing ID A2071527
Sold Date 08/18/23
Style 2 Storey
Bedrooms 3
Full Baths 2
Half Baths 1
Condo Fees $369
HOA Fees $21/ann
HOA Y/N 1
Originating Board Calgary
Year Built 2013
Annual Tax Amount $2,096
Tax Year 2023
Property Description
Great opportunity to own a nice size townhouse in the popular community of New Brighton. Welcome to 472-130 New Brighton Way SE. Walking in you are greeted with a nice size bright living area, that flows nicely into your dining room and large kitchen. This kitchen features tall cabinets, lots of cupboards, prep space and eating island. Off the kitchen is a cozy balcony perfect for morning coffees or catching some rays. As we go upstairs don't miss the awesome kids/storage area half way up. Reaching the top floor you will find two good size bedrooms and a four piece bath along with a large master with walk-in closet and four piece en-suite. Completing this level is your laundry area. As we head to the basement you will find a developed space perfect for an office or play area for kids. Furnace room and additional storage complete this area. This home comes with a double attached garage so lots of space to keep the cars warm and safe. Don't miss out and make this your new home today!!
Location
Province AB
County Calgary
Area Cal Zone Se
Zoning M-1 d75
Direction E
Rooms
Basement Finished, Full
Interior
Interior Features Laminate Counters, No Animal Home, No Smoking Home, Vinyl Windows
Heating Forced Air, Natural Gas
Cooling None
Flooring Carpet, Laminate
Appliance Dishwasher, Dryer, Electric Stove, Garage Control(s), Microwave Hood Fan, Refrigerator, Washer, Window Coverings
Laundry Upper Level
Exterior
Garage Double Garage Attached, Garage Door Opener, Secured
Garage Spaces 2.0
Garage Description Double Garage Attached, Garage Door Opener, Secured
Fence Fenced, Partial
Community Features Park, Playground, Schools Nearby, Shopping Nearby, Sidewalks, Street Lights
Amenities Available None
Roof Type Asphalt Shingle
Porch Balcony(s)
Exposure E
Total Parking Spaces 2
Building
Lot Description Front Yard, Low Maintenance Landscape, Landscaped
Foundation Poured Concrete
Architectural Style 2 Storey
Level or Stories Two
Structure Type Vinyl Siding,Wood Frame
Others
HOA Fee Include Professional Management,Reserve Fund Contributions
Restrictions None Known
Ownership Private
Pets Description Yes
Read Less
GET MORE INFORMATION



